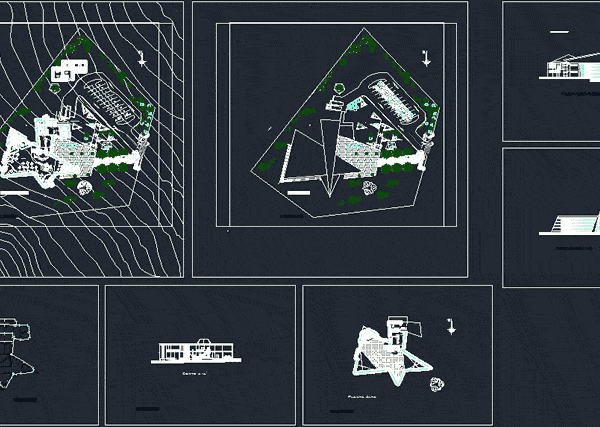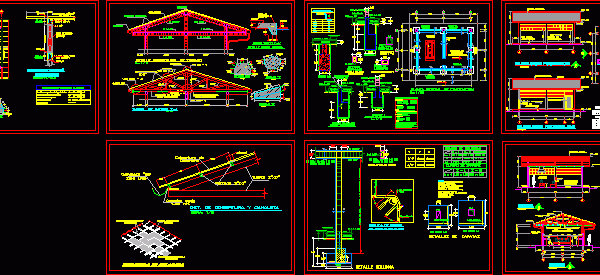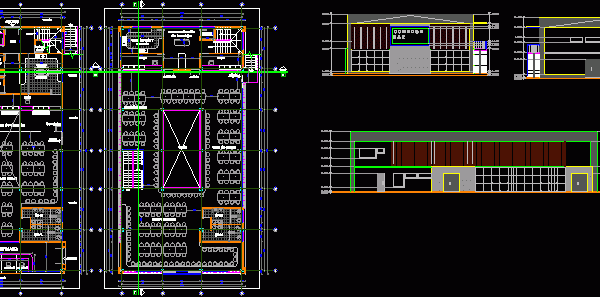
School Dining Hall With Kitchen DWG Section for AutoCAD
Dining hall – One thousand (1;000) students – plants – sections – elevations Drawing labels, details, and other text information extracted from the CAD file: hard core filling, male, chan.,…

Dining hall – One thousand (1;000) students – plants – sections – elevations Drawing labels, details, and other text information extracted from the CAD file: hard core filling, male, chan.,…

tourist restaurant in sloping ground. Planimetria – Ground – Courts – Views Drawing labels, details, and other text information extracted from the CAD file (Translated from Spanish): t-fal, booth, upper…

Plan Kitchen Architecture Education Area. Understand Architectural Plans – Structures – Construction Details. Drawing labels, details, and other text information extracted from the CAD file (Translated from Spanish): doorway, cut…

2 floors large cafeteria for 500 people with new building materials. Contains plants and elevations. Drawing labels, details, and other text information extracted from the CAD file (Translated from Spanish):…

Soup Kitchen for the municipality of Tepetzintla; Veracruz. Bamboo structure from the area; existing foundation slab. Drawing labels, details, and other text information extracted from the CAD file (Translated from…
