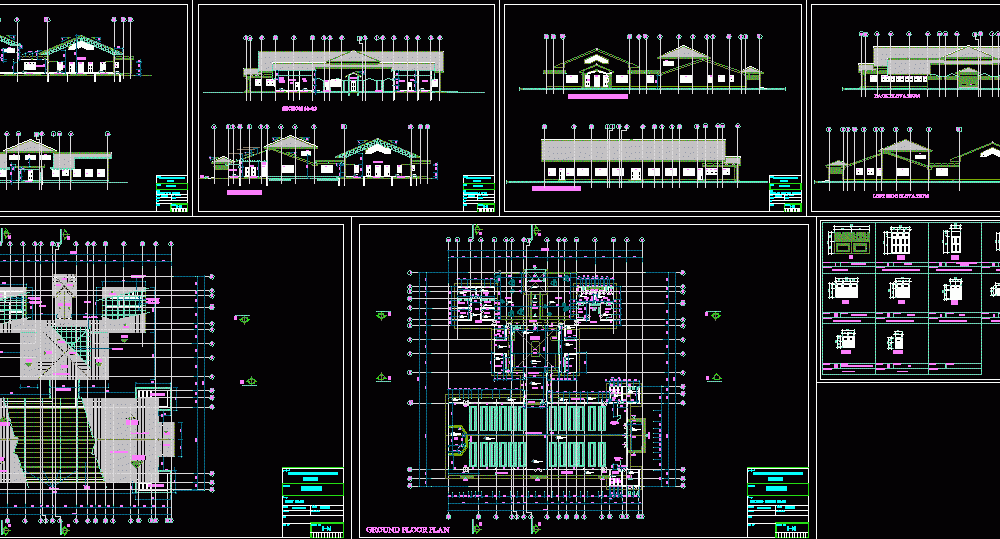
School Dining Hall With Kitchen DWG Section for AutoCAD
Dining hall – One thousand (1;000) students – plants – sections – elevations
Drawing labels, details, and other text information extracted from the CAD file:
hard core filling, male, chan., female, dry sto., pass., staff rest, area, court yard, walkway, dining hall, dry stor., cor., right side elevation, front elevation, back elevation, left side elevation, servery, kitchen, receiving, platform, quantity :, location :, description :, receiving platform, dining hall, dining hall and servery, corridor, kitchen, changing room, cold store,dry sto. and store, dining hall,kitchen,corridor, and servery, all rooms except kitchen,dining hall,, wash room and prep. room, client:, sheet no:, date:, checked:, drwg:, file:, scale:, job no, drawn:, getfund, project:, proposed dining hall with, kitchen, front and right side elevation, back and left side elevation, doors and window schedules, longspan allum. roofing sheets, ridge cap, truss, framed panel in solid hardwood with glazed fanlight, framed panel solid hardwood with glazed fanlight, framed flush door, louvered window with glazed fanlight, louvered window, galvanized steel gate, ground floor plan, prep., wash up, cold sto., lobby, sho, room, stage, store, porch, uri., work top, serving arch, verandah, open verandah, receiving platform, urinal, semi- circular archway, corridor, ramp, closet, non-slippery terrazzo floor finish, grassed area, sandcrete wall, floor slab, roof plan, fall, concrete roof, longspan allum., roofing sheets, longspan allumunum roofing sheet, steel trusses, purlins
Raw text data extracted from CAD file:
| Language | English |
| Drawing Type | Section |
| Category | House |
| Additional Screenshots |
 |
| File Type | dwg |
| Materials | Concrete, Steel, Wood, Other |
| Measurement Units | Metric |
| Footprint Area | |
| Building Features | |
| Tags | aire de restauration, autocad, dining, dining hall, Dining room, DWG, elevations, esszimmer, food court, hall, kitchen, lounge, plants, praça de alimentação, Restaurant, restaurante, sala de jantar, salle à manger, salon, school, section, sections, speisesaal, students |

