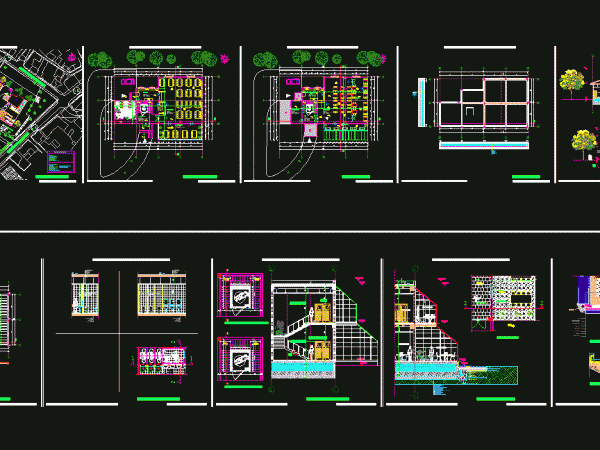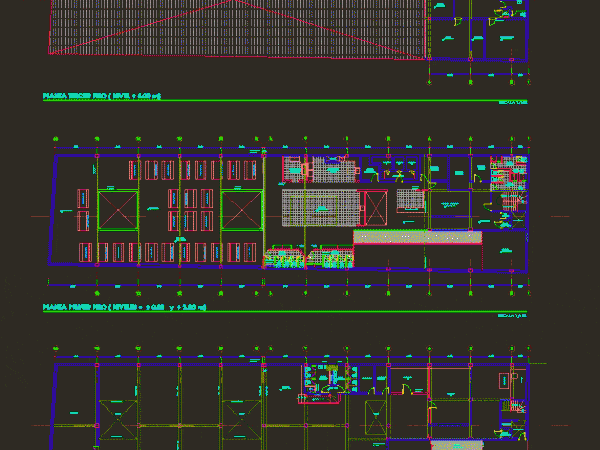
Dining Room And Cafeteria DWG Detail for AutoCAD
Design Cafe in detail – Details – Specifications – sizing – Drawing labels, details, and other text information extracted from the CAD file (Translated from Turkish): flooring:, flooring :, natural…

Design Cafe in detail – Details – Specifications – sizing – Drawing labels, details, and other text information extracted from the CAD file (Translated from Turkish): flooring:, flooring :, natural…

Include plant and sections; distribution of ceiling and furniture Drawing labels, details, and other text information extracted from the CAD file (Translated from Spanish): project modification dining area, signature, architect,…

Range Project. Plant – Secctions – View Drawing labels, details, and other text information extracted from the CAD file: revisions, the commencement of any work., pt. solusi interindo, jakarta-pusat, sheet…

Tv and a fuul dining room with solid modeling with textures Raw text data extracted from CAD file: Language English Drawing Type Model Category House Additional Screenshots File Type dwg…

Soup Kitchen; levels in plants and cuttings. Kitchens and tables; offices and hostel area. Drawing labels, details, and other text information extracted from the CAD file (Translated from Spanish): ss.hh….
