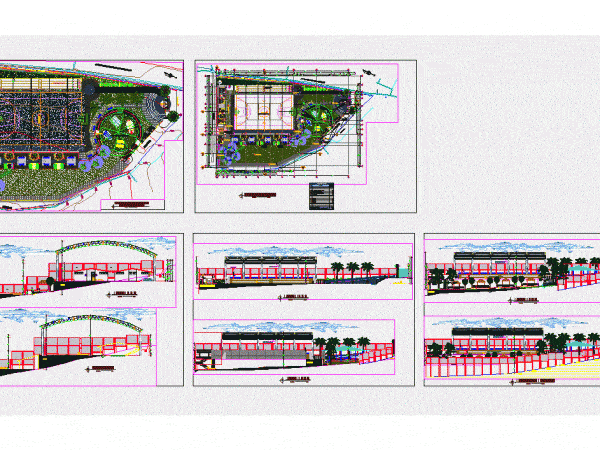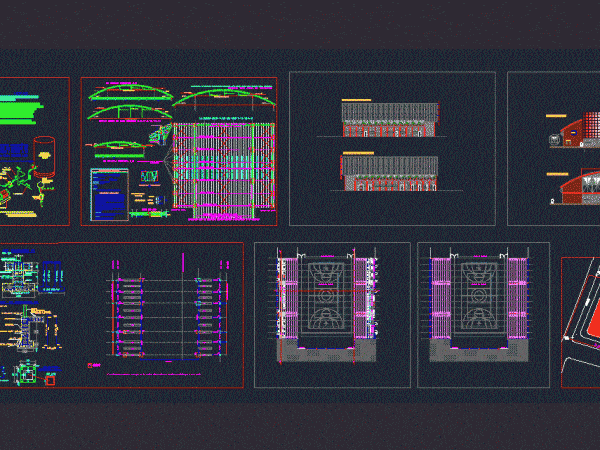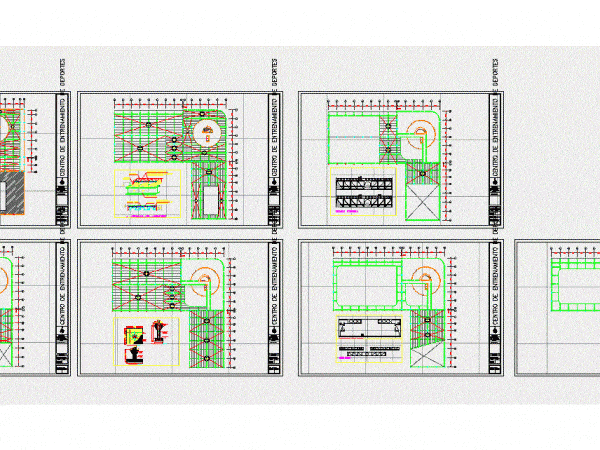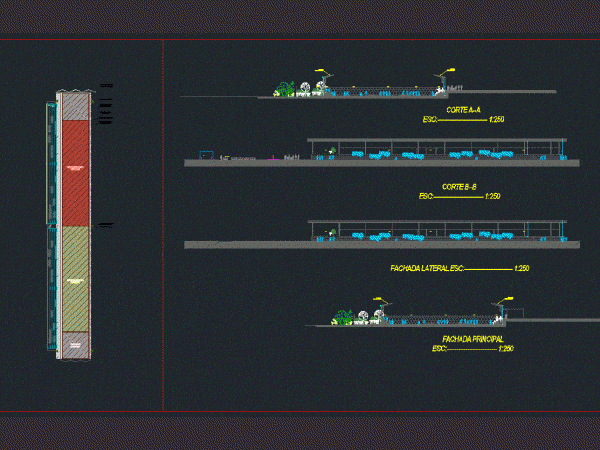
Sport Center DWG Block for AutoCAD
Mini sports complex; with children recreation area and recreation boulevards – Planimetria – Ground – Cortes – Views Drawing labels, details, and other text information extracted from the CAD file…

Mini sports complex; with children recreation area and recreation boulevards – Planimetria – Ground – Cortes – Views Drawing labels, details, and other text information extracted from the CAD file…

FIELD MULTIPURPOSE; GRADING; HE STRUCTURAL DETAILS SANITARY FACILITIES Drawing labels, details, and other text information extracted from the CAD file (Translated from Spanish): civ :, signature :, lamina :, drawing…

In the drawings structural details of a vertical gym are presented Drawing labels, details, and other text information extracted from the CAD file (Translated from Spanish): conduct, compacted granular base,…

Set of structural drawings; details; plants; boxing ring of 36 m2; – Dimensions; details; Drawing labels, details, and other text information extracted from the CAD file (Translated from Spanish): detail…

Chazodromo with the highest tiers and their respective facades and cuts. Drawing labels, details, and other text information extracted from the CAD file (Translated from Spanish): garbage can, pole with…
