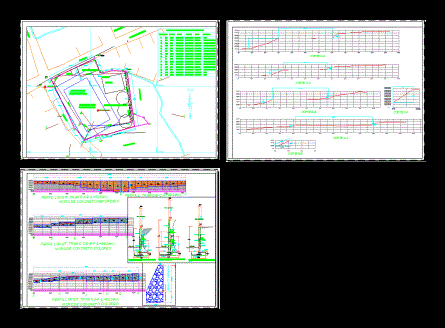
Creating And Recreational Sports Center DWG Plan for AutoCAD
– Floor plan – Contours – Longitudinal profile – Cuts and sections – reinforced concrete wall – cyclopean concrete wall – Detail of concrete wall Drawing labels, details, and other…

– Floor plan – Contours – Longitudinal profile – Cuts and sections – reinforced concrete wall – cyclopean concrete wall – Detail of concrete wall Drawing labels, details, and other…
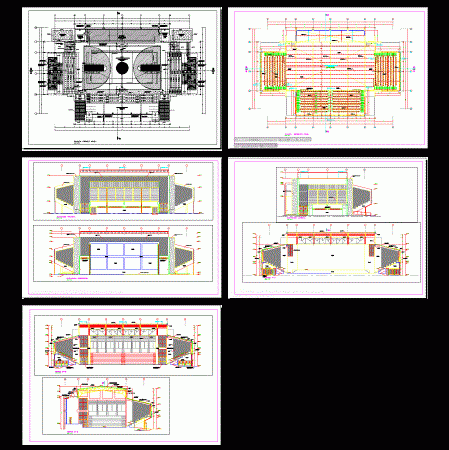
It is a comprehensive project of architecture; a Sports Auditorium for a school; It has a Polifunctional; with a podium to work as an auditorium and school events; and bleachers…
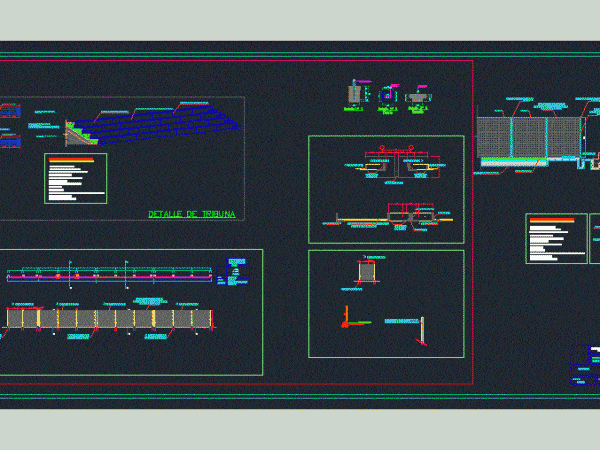
PROJECT OF A CONCRETE SLAB WITH SPORTS regulatory measures; GRADING AND OTHER CONSTRUCTIVE DETAILS Drawing labels, details, and other text information extracted from the CAD file (Translated from Spanish): ground…
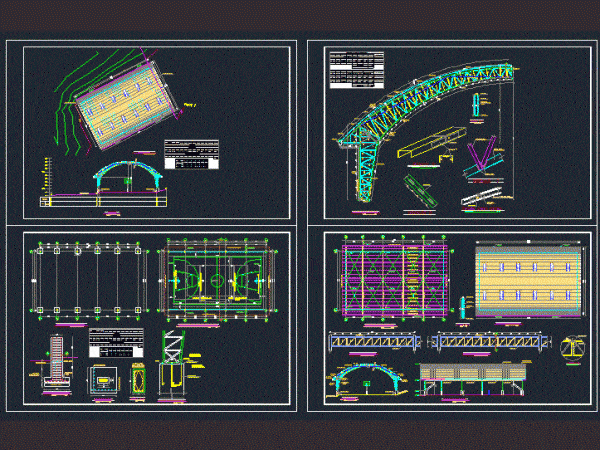
STRUCTURAL DESIGN AND CALCULATION OF COVER FIELD MULTIPURPOSE; TYPE DESIGN; PLANT FOUNDATIONS; Electric; CORTES DETAILS; FORM IRONS; PROFILE LAND; trusses; LIFTS; CORTES … ready to run … Drawing labels, details,…
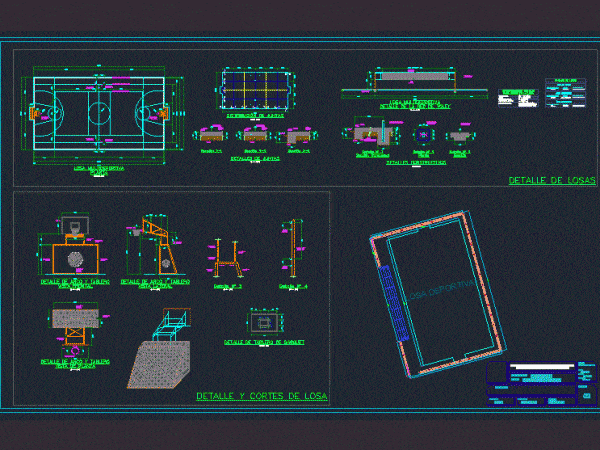
DETAILS OF THE CONSTRUCTION OF A SPORTS WITH CONCRETE SLAB SLAB; ARCCOS METALS AND GRADING; MORE FENCE PERIMETRIC. Drawing labels, details, and other text information extracted from the CAD file…
