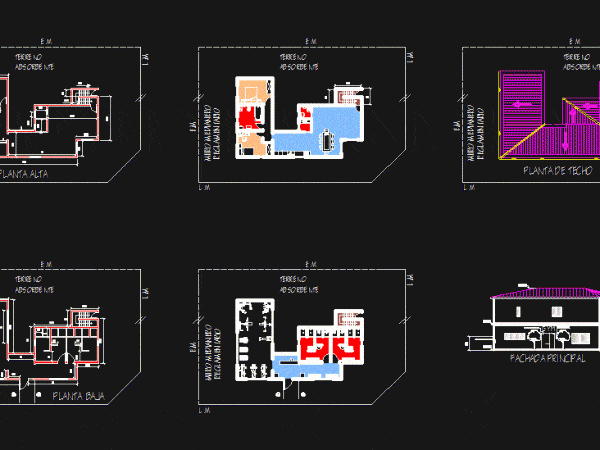
Gym DWG Block for AutoCAD
Department. Ground floor gym. Upstairs apartment. Selected facilities Drawing labels, details, and other text information extracted from the CAD file (Translated from Spanish): gym, pl, cp pvc, roof plant, upper…

Department. Ground floor gym. Upstairs apartment. Selected facilities Drawing labels, details, and other text information extracted from the CAD file (Translated from Spanish): gym, pl, cp pvc, roof plant, upper…
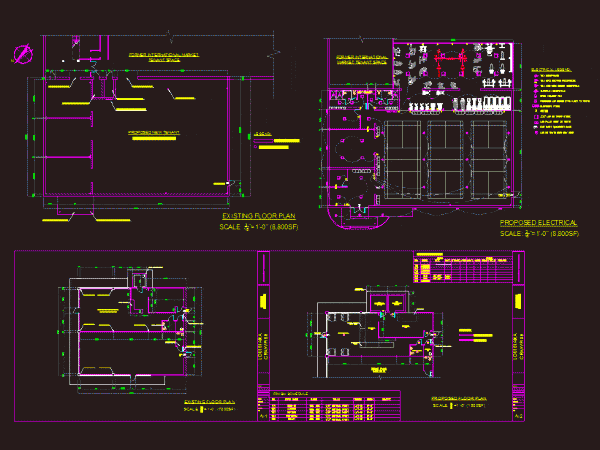
Floor Plan; Electrical plan; Plumbing Plan Drawing labels, details, and other text information extracted from the CAD file: existing fire water supply:, gfci, exist. walking cooler, exist. electrical panel, existing…
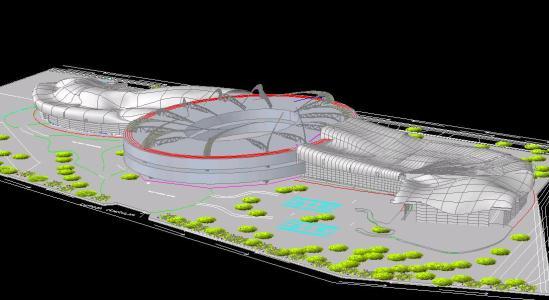
Stadium and Sports Complex Drawing labels, details, and other text information extracted from the CAD file (Translated from Spanish): pedestrian crossing entrance, vehicular entrance, pedestrian plaza, outdoor gym Raw text…
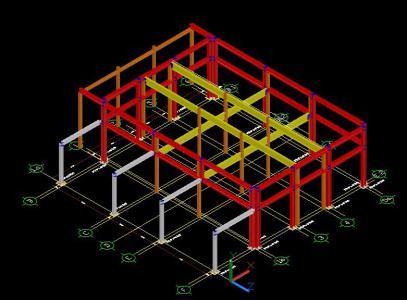
Gym; clubhouse fractionation Raw text data extracted from CAD file: Language English Drawing Type Block Category Entertainment, Leisure & Sports Additional Screenshots File Type dwg Materials Measurement Units Metric Footprint…
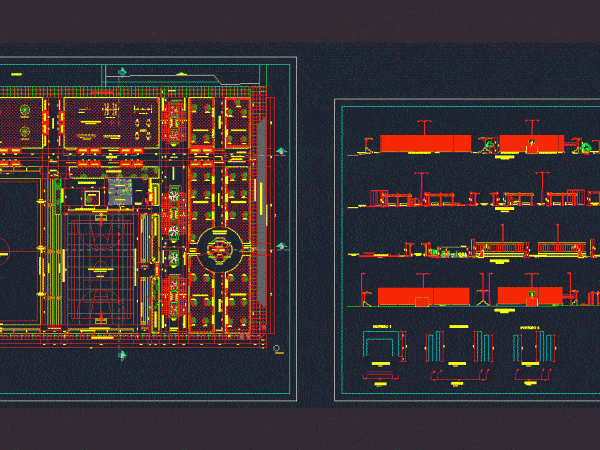
SPORTS AND RECREATION COMPLEX; CORTES; HOME LIFTS AND INCOME Drawing labels, details, and other text information extracted from the CAD file (Translated from Spanish): bz., plant, elevation, ups and downs,…
