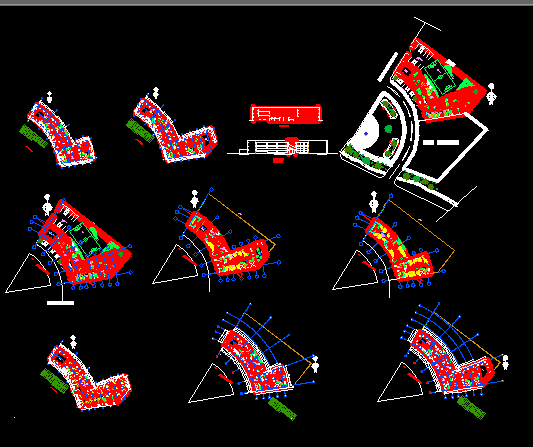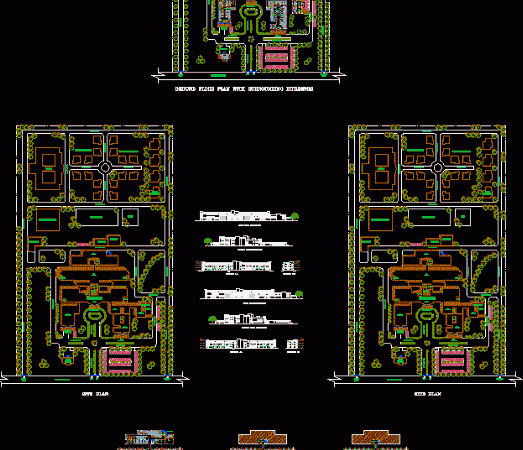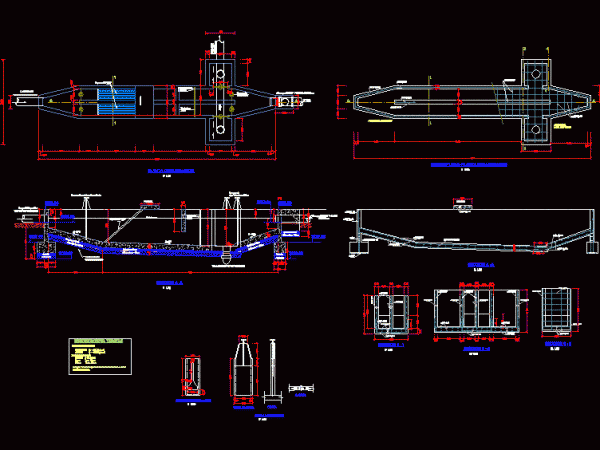
Commissioner DWG Elevation for AutoCAD
A commissioner designed for the metropolitan city of Arequipa with the environments required by staff, cuts elevations, with location map, also has pictures of openings. Drawing labels, details, and other…

A commissioner designed for the metropolitan city of Arequipa with the environments required by staff, cuts elevations, with location map, also has pictures of openings. Drawing labels, details, and other…

Kitchen Layout Plan with plumbing Drawing labels, details, and other text information extracted from the CAD file: north, qibla, vcv, insect killer, of cable from finish floor, data cable, double…

Includes all facilities of hospitals – including staff quarters – auditorium – morgue – etc Drawing labels, details, and other text information extracted from the CAD file: reception, waiting area,…

REAL MODEL OF A MORE COMPLETE AND Desander SYSTEMS STAFF Drawing labels, details, and other text information extracted from the CAD file (Translated from Spanish): sheet, Location:, scale:, mayor:, flat:,…

Plane location ; useful for record drawings, with their respective information. Drawing labels, details, and other text information extracted from the CAD file (Translated from Spanish): Street, avenue, Plant location,…
