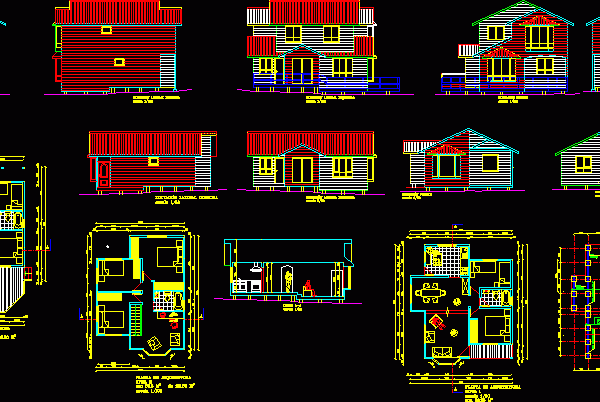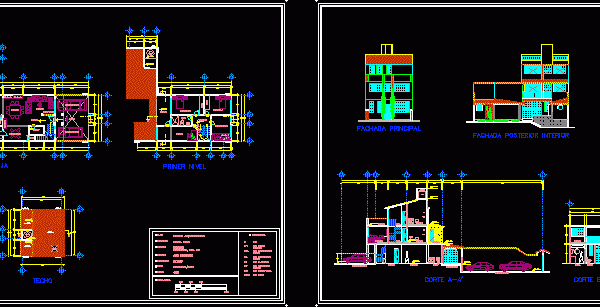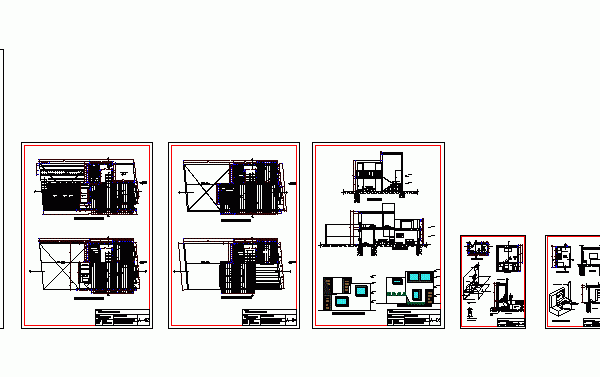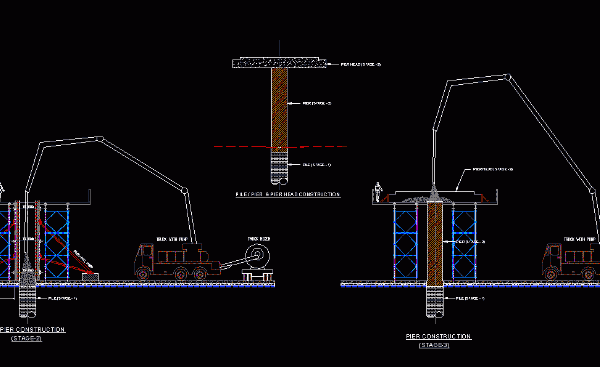
Wood House DWG Block for AutoCAD
Wood House – Constructive Stages Drawing labels, details, and other text information extracted from the CAD file (Translated from Japanese): Pt, Poyo Senshin, the top Raw text data extracted from…

Wood House – Constructive Stages Drawing labels, details, and other text information extracted from the CAD file (Translated from Japanese): Pt, Poyo Senshin, the top Raw text data extracted from…

Housinh build in 2 stages – Architectonic project – Plants – Furniture – Sections – Facades Drawing labels, details, and other text information extracted from the CAD file (Translated from…

This is a projected future housing in three stages of growth Drawing labels, details, and other text information extracted from the CAD file (Translated from Spanish): elementary housing – future…

Housing designed in bamboo; consolidated into 4 stages . Drawing labels, details, and other text information extracted from the CAD file (Translated from Spanish): main façade, wall module detail., bambu…

Elevation drawing 2d – specifications Drawing labels, details, and other text information extracted from the CAD file: pile pier pier head construction, pile, pier, pier head, prop, tie rod, prop,…
