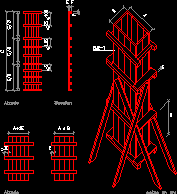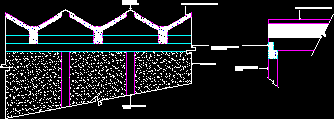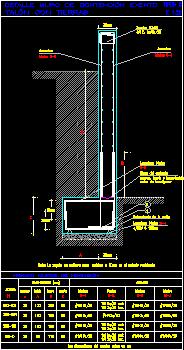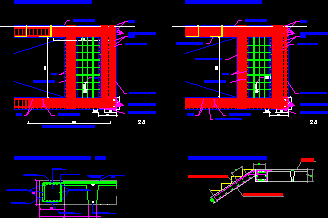
Formwork DWG Block for AutoCAD
Pillar formwork Drawing labels, details, and other text information extracted from the CAD file (Translated from Spanish): section, raised, Dimensions in cm, raised, Four-form formwork Raw text data extracted from…

Pillar formwork Drawing labels, details, and other text information extracted from the CAD file (Translated from Spanish): section, raised, Dimensions in cm, raised, Four-form formwork Raw text data extracted from…

Beams Y used to cover big clears Drawing labels, details, and other text information extracted from the CAD file (Translated from Spanish): Reinforced concrete column, Reinforced concrete beam, Presorted concrete…

Detailof gangplank for park , square Drawing labels, details, and other text information extracted from the CAD file (Translated from Spanish): Trnslucido and:, of iron, of wood, double, Catwalk Raw…

Details armors of contention wall in armed concrete Drawing labels, details, and other text information extracted from the CAD file (Translated from Spanish): Note: the shoe is buried with minimum…

Armed abacus in square and stair way start Drawing labels, details, and other text information extracted from the CAD file (Translated from Galician): How much slab, Exploding armor of the…
