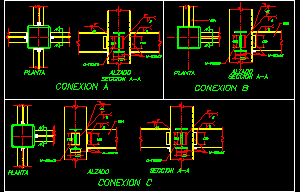
Steel Gotten Worked Up DWG Detail for AutoCAD
Gotten worked up in steel reticulated – Details armed and supports Drawing labels, details, and other text information extracted from the CAD file (Translated from Spanish): gutter, sheet, Ridge, Pin…

Gotten worked up in steel reticulated – Details armed and supports Drawing labels, details, and other text information extracted from the CAD file (Translated from Spanish): gutter, sheet, Ridge, Pin…

Steel roof truss reticulated – Armed detail 24 m light Drawing labels, details, and other text information extracted from the CAD file (Translated from Spanish): Threaded at one end., Round…

Steel structures – Detail unions reticulated Drawing labels, details, and other text information extracted from the CAD file (Translated from Spanish): upright, diagonal, rope, diagonal, rope, rope, upright, rope, diagonal…

Detail building in steel and glass – Entresol in Losacero on metallic structure Drawing labels, details, and other text information extracted from the CAD file (Translated from Spanish): Ncm, Npt,…

Details connection steel structur Beam – Column Drawing labels, details, and other text information extracted from the CAD file (Translated from Galician): Plant, Elevation, section, Elevation, Plant, section, Connection, Plant,…
