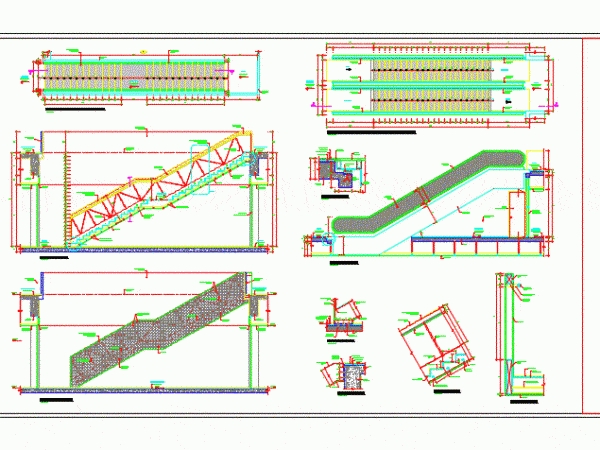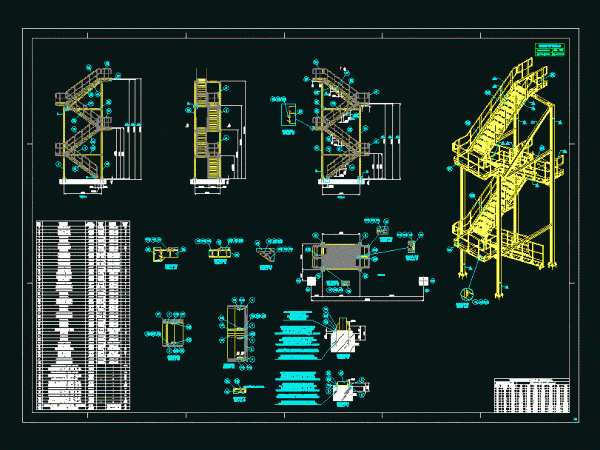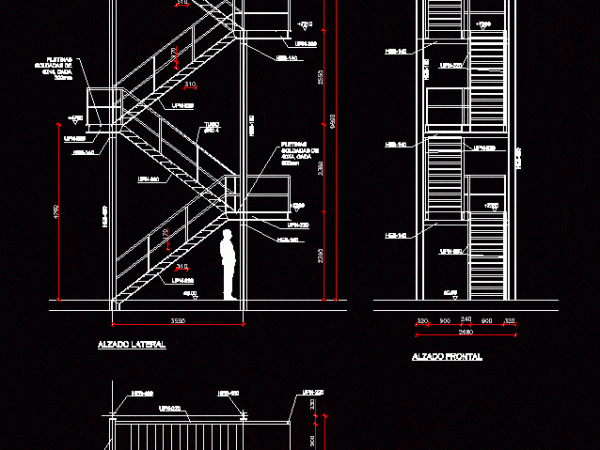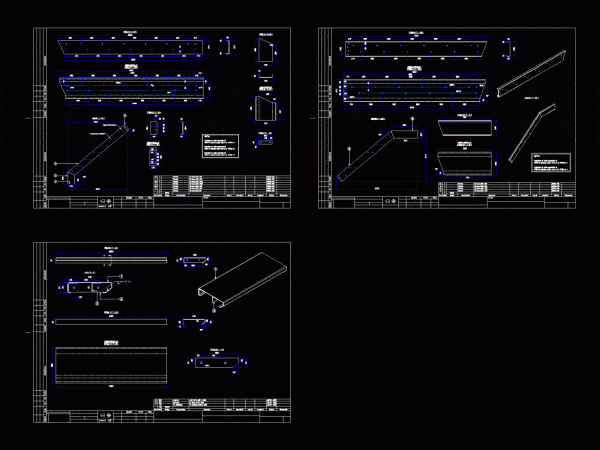
Stair Details DWG Detail for AutoCAD
LADDER two tranches; HOME WITH PLANT; TYPICAL PLANT AND PLANT WITH ITS FINAL DETAILS Drawing labels, details, and other text information extracted from the CAD file (Translated from Spanish): National…

LADDER two tranches; HOME WITH PLANT; TYPICAL PLANT AND PLANT WITH ITS FINAL DETAILS Drawing labels, details, and other text information extracted from the CAD file (Translated from Spanish): National…

Details – specification – sizing – Construction cuts Drawing labels, details, and other text information extracted from the CAD file (Translated from Spanish): Npt., reading room, Flat: tapizon, Npt, Flat:…

Details – specification – sizing – Construction cuts Drawing labels, details, and other text information extracted from the CAD file: rev, by:, date:, project, it shall be used only as…

Drawing plant – elevation 2d Drawing labels, details, and other text information extracted from the CAD file (Translated from Galician): Tube, Welded plates of each, Front elevation, Side elevation, Plant,…

Details – specification – sizing – Construction cuts Drawing labels, details, and other text information extracted from the CAD file (Translated from Spanish): Astm, griddle, Astm, griddle, Astm, griddle, Astm,…
