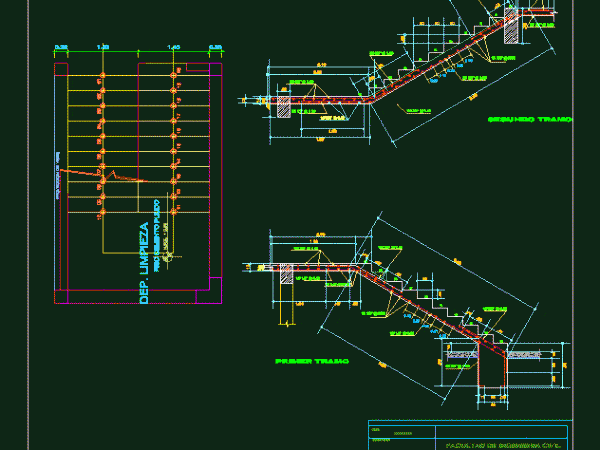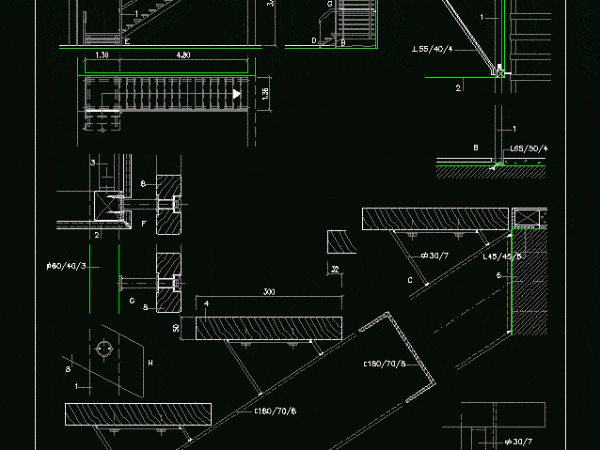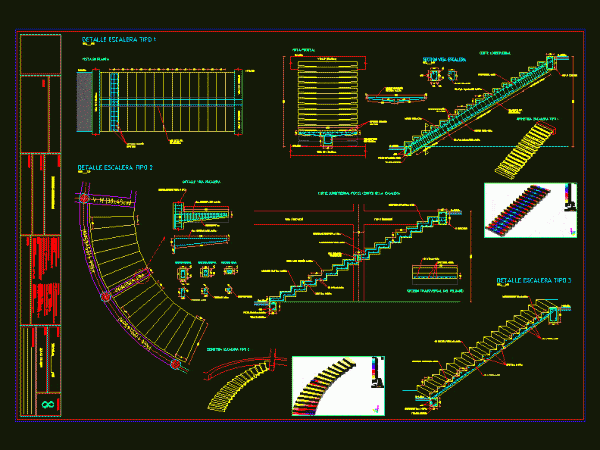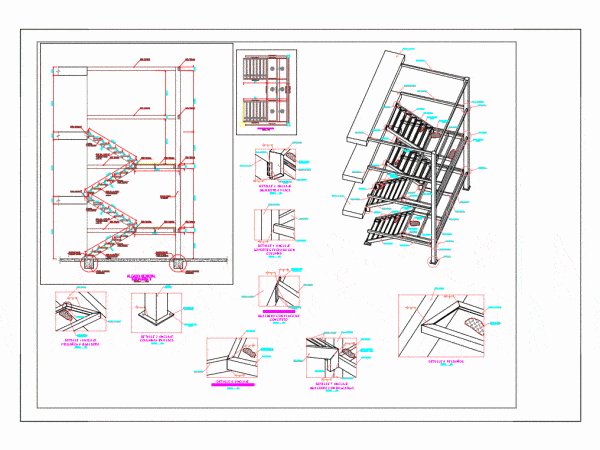
Staircase And Cutting 2D DWG Detail for AutoCAD
Plane with details of construction. Drawing labels, details, and other text information extracted from the CAD file (Translated from Spanish): first stretch, Second tranche, Projection of beams, D.E.P. cleaning, Polished…




