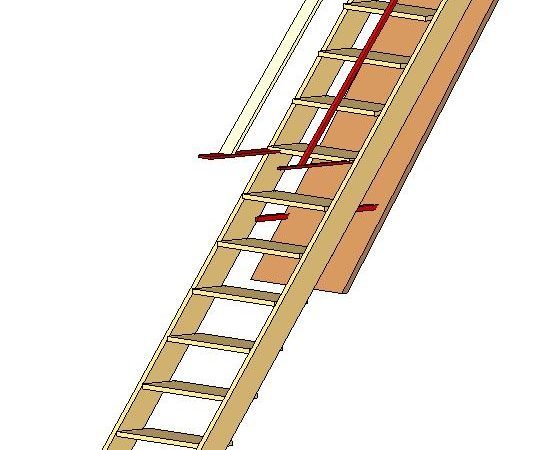
Ladder 3D RFA Full Project
Stairs – 3D – Generic – attic ladder projected Language English Drawing Type Full Project Category Stairways Additional Screenshots File Type rfa Materials Measurement Units Footprint Area Building Features Tags…

Stairs – 3D – Generic – attic ladder projected Language English Drawing Type Full Project Category Stairways Additional Screenshots File Type rfa Materials Measurement Units Footprint Area Building Features Tags…
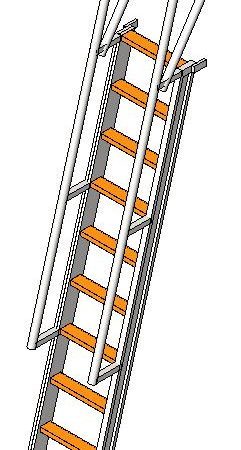
Stairs – 3D – Generic – Industrial or mezzanine Language English Drawing Type Model Category Stairways Additional Screenshots File Type rfa Materials Measurement Units Footprint Area Building Features Tags degrau,…
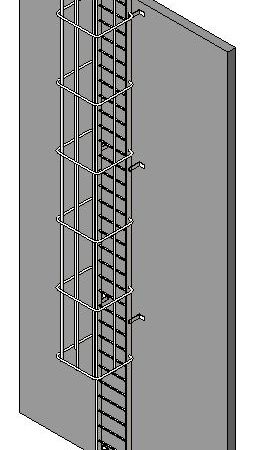
Stairs – 3D – Generic – Crinolina Language English Drawing Type Model Category Stairways Additional Screenshots File Type rfa Materials Measurement Units Footprint Area Building Features Tags degrau, échelle, escada,…
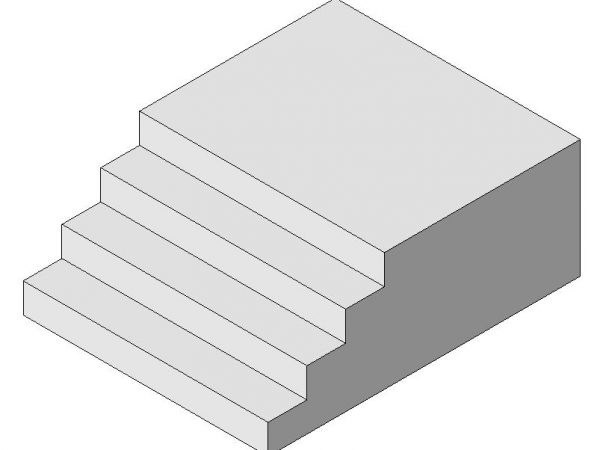
Stairs – 3D – Generic – prefabricated single access Language English Drawing Type Model Category Stairways Additional Screenshots File Type rfa Materials Measurement Units Footprint Area Building Features Tags access,…
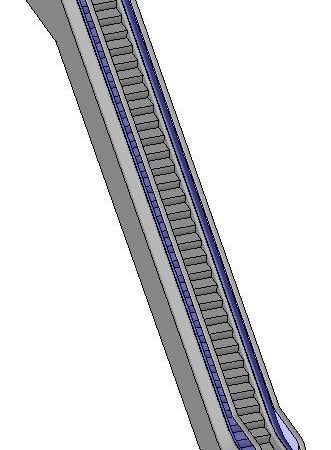
Escalator – 3D – Generic – With glass railings Language English Drawing Type Model Category Stairways Additional Screenshots File Type rfa Materials Measurement Units Footprint Area Building Features Tags degrau,…
