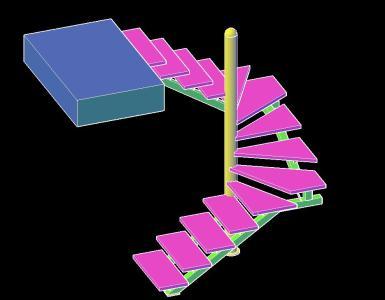
Metal Ladder To 180 – 3D DWG Model for AutoCAD
Ladder rung metal wood and turn 180 º with six rotating stairs – 3d Model – Solid modeling – without textures Drawing labels, details, and other text information extracted from…

Ladder rung metal wood and turn 180 º with six rotating stairs – 3d Model – Solid modeling – without textures Drawing labels, details, and other text information extracted from…
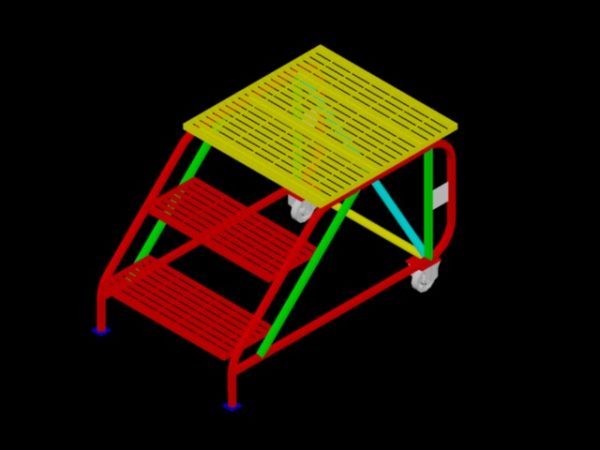
metal staircase, formed by pipes and floor grill ARS – 3. Two steps, more work platform 700x700mm. Language N/A Drawing Type Block Category Stairways Additional Screenshots File Type dwg Materials…
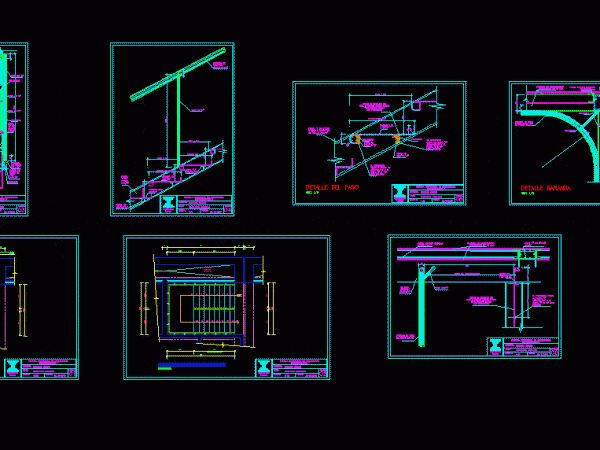
Contains plants, sections and elevations of architectural details of a metal ladder and valued bounded. Drawing labels, details, and other text information extracted from the CAD file (Translated from Spanish):…
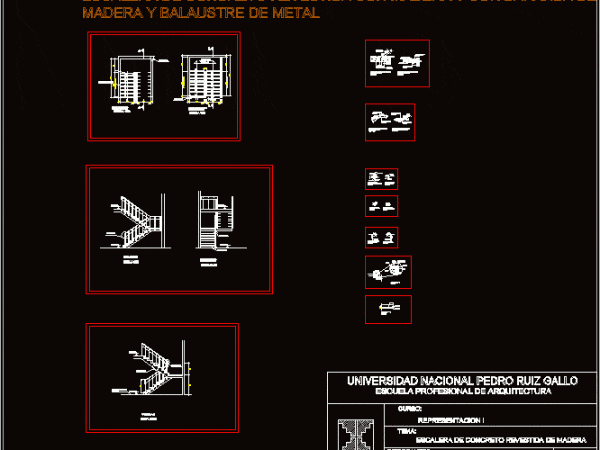
This file contains plants – sections and elevations and construction details and extructurales a concrete staircase lined with wood, and wood railings and metal balustrade. Drawing labels, details, and other…
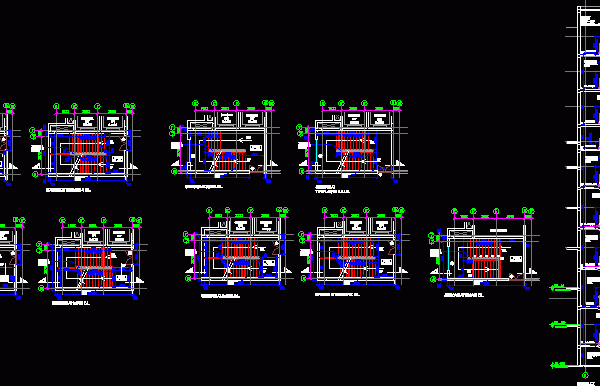
Stairways Drawing labels, details, and other text information extracted from the CAD file: floor, equal treads, equal treads, equal treads, equal treads, equal treads, equal treads, equal treads, equal treads,…
