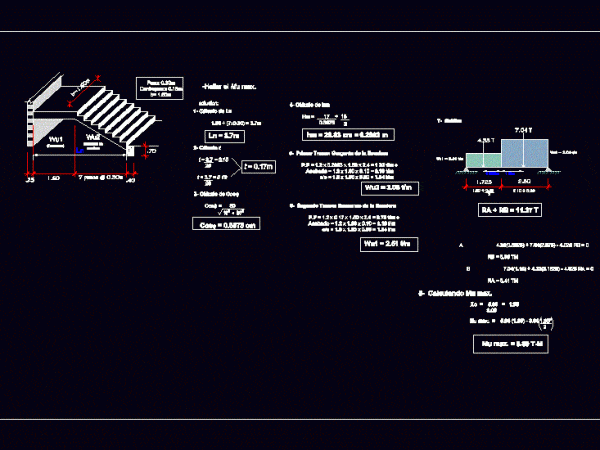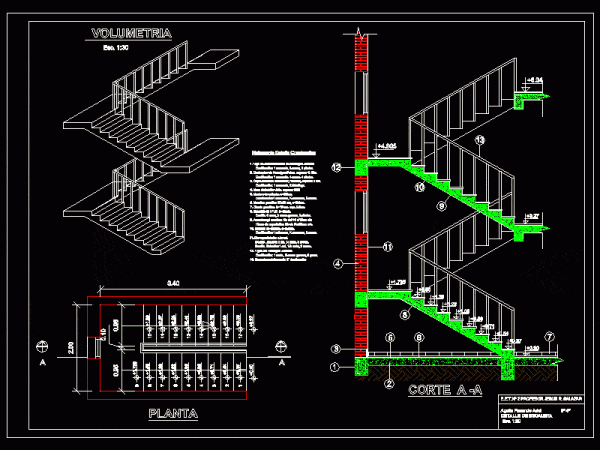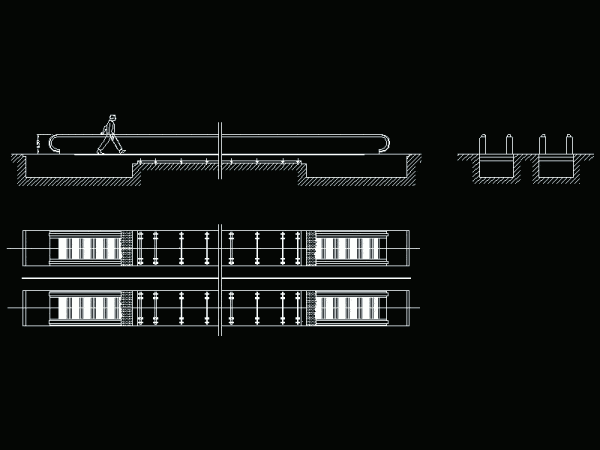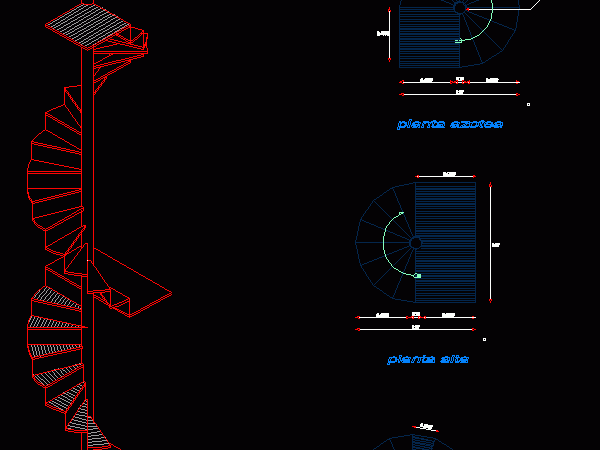
A Ladder Time DWG Block for AutoCAD
TIME CALCULATION OF A LADDER WITH FORMULAS AND GRAPHIC Drawing labels, details, and other text information extracted from the CAD file (Translated from Spanish): Ln calculation, Steps, Of stairs, Step:…

TIME CALCULATION OF A LADDER WITH FORMULAS AND GRAPHIC Drawing labels, details, and other text information extracted from the CAD file (Translated from Spanish): Ln calculation, Steps, Of stairs, Step:…

The plane, consisting of a platform (Esc 1:20) ladder, two (2) levels with two (2) breaks between each of the plants, their caesarean section (Esc 1:20) with each one of…

Escalator Raw text data extracted from CAD file: Raw text data extracted from CAD file: Language N/A Drawing Type Block Category Stairways Additional Screenshots File Type dwg Materials Measurement Units…

Constructive detail how to make a spiral staircase. Drawing labels, details, and other text information extracted from the CAD file (Translated from Spanish): black pipe, black pipe, low level, top…

Details staircase basement Drawing labels, details, and other text information extracted from the CAD file (Translated from Spanish): Standard hook frame on rods, Corrugated iron, The picture shown., Will be…
