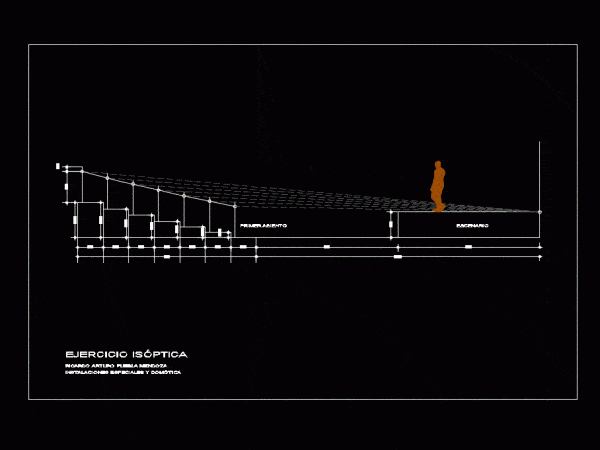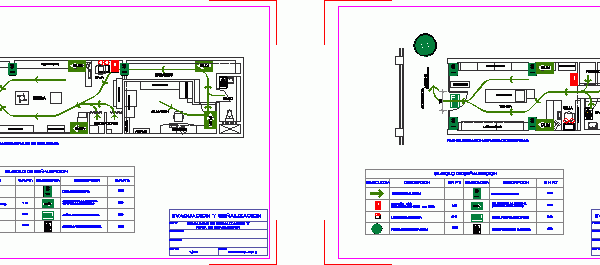
Vertical Isoptic DWG Block for AutoCAD
Academic exercise showing the isoptic curve generated for the stands of a theater; It includes reference scales; dimensions; and the line of sight of the user seats. Drawing labels, details,…

Academic exercise showing the isoptic curve generated for the stands of a theater; It includes reference scales; dimensions; and the line of sight of the user seats. Drawing labels, details,…

The design corresponds to the design of signage and evacuation of some stands within a commercial center in Lima Peru, – Drawing labels, details, and other text information extracted from…

Detail work in temporary stands which has a material storage shed and a house made up cabana and services for workers and technical office in a module with two floors…

Stands for HA º shuttle and receiving pigs in gas pipelines, with construction details and sheet steel Drawing labels, details, and other text information extracted from the CAD file (Translated…

Drawing 3D RF antennas, with RRU team; on media type flag for towers, masts and monopoles with azimuth of 6 ° and holding detailed hardware Language N/A Drawing Type Detail…
