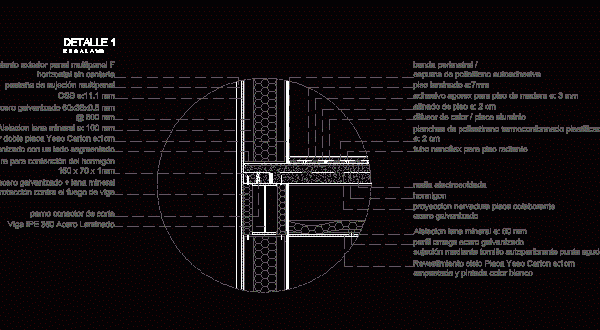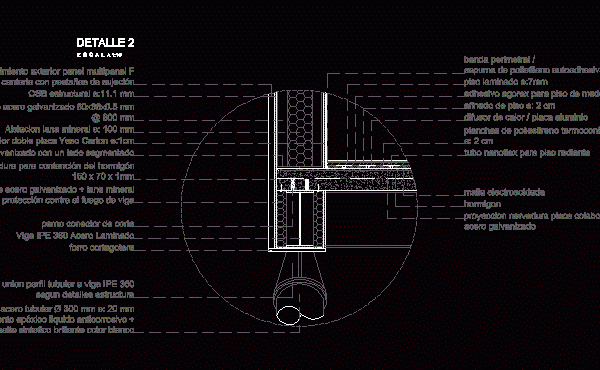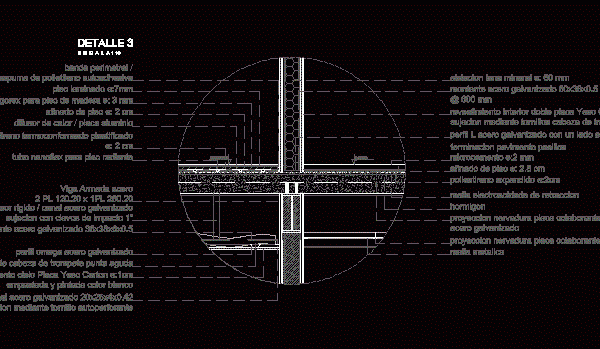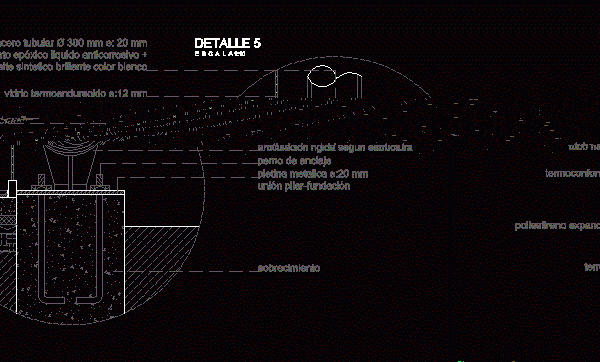
Structural Detail Of Truss–Steel Beams DWG Detail for AutoCAD
Detail truss structural steel profiles. Drawing labels, details, and other text information extracted from the CAD file (Translated from Spanish): description, revisions, revised, date, firm, sheet, professional, drawing, rev. dib,…




