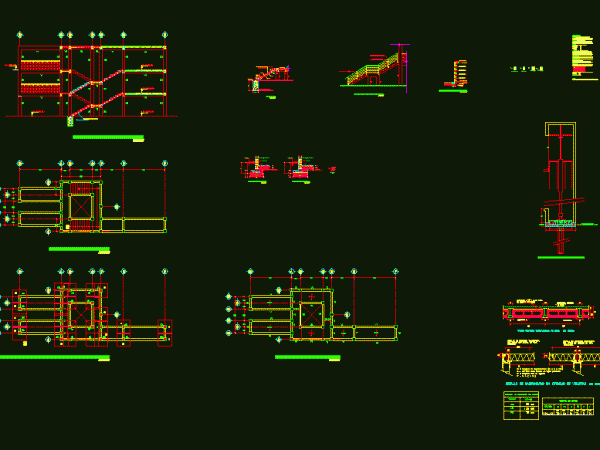
Bamboo Ladder Detail DWG Section for AutoCAD
This map shows the structure of a ladder of two sections designed with bamboo Concrete Foundation Pile. Wood used as a coating. Drawing labels, details, and other text information extracted…

This map shows the structure of a ladder of two sections designed with bamboo Concrete Foundation Pile. Wood used as a coating. Drawing labels, details, and other text information extracted…

Construction details specifications exploded with a staircase made of concrete and includes coating steps, trussed and even isometric same Drawing labels, details, and other text information extracted from the CAD…

3D emergency ladder Raw text data extracted from CAD file: Raw text data extracted from CAD file: Language N/A Drawing Type Model Category Stairways Additional Screenshots File Type dwg Materials…

Module slabs stairs with apartments, some general details Drawing labels, details, and other text information extracted from the CAD file (Translated from Spanish): Handrail, variable, variable, Mr, B., variable, Floor…

STAIR STEPS TO BASE WITH ANGLE AND PLATE FRAME RAIL AND HEARTH ANTIDERRANTE 3 Inchs. Drawing labels, details, and other text information extracted from the CAD file (Translated from Romanian):…
