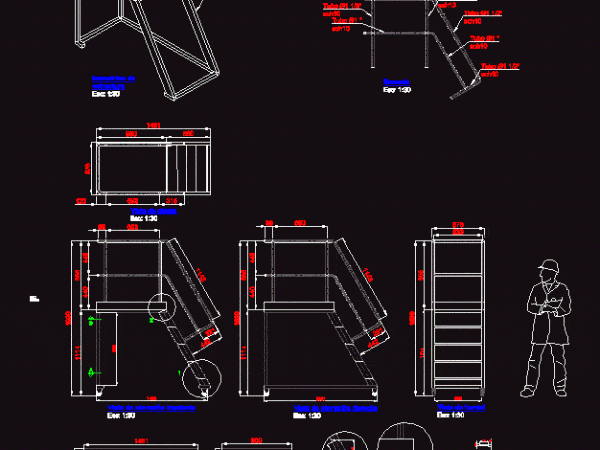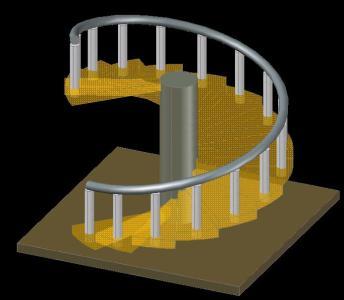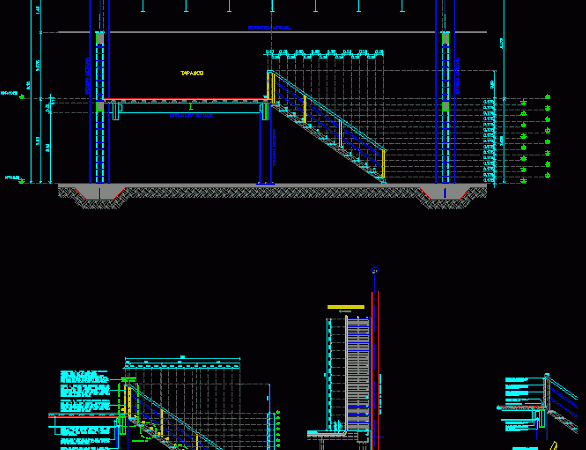
Escalator Mdlz DWG Block for AutoCAD
Planode escalator stainless steel sheaves and steps and iron ridged platform. Barada SCH10 round tube. Drawing labels, details, and other text information extracted from the CAD file (Translated from Spanish):…

Planode escalator stainless steel sheaves and steps and iron ridged platform. Barada SCH10 round tube. Drawing labels, details, and other text information extracted from the CAD file (Translated from Spanish):…

One Can find Circular Stair in 3 Dimensional Model. Material Property is Applied in the drawing. For Central Pole; For Steps and For Base Platform different material properties are given….

Detail and assembly steps baths school or public offices. Drawing labels, details, and other text information extracted from the CAD file (Translated from Spanish): north, University of Guanajuato, Lascurain de…

Cortes – dimensions – specification Drawing labels, details, and other text information extracted from the CAD file (Translated from Spanish): J. Avalos, E.i.r.t., N.p.t., first level, N.p.t., Rest n.p.t., Of…

This work presents some metal stairs with details and specifications of materials as well as steps, railings, and fixing Drawing labels, details, and other text information extracted from the CAD…
