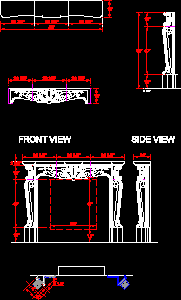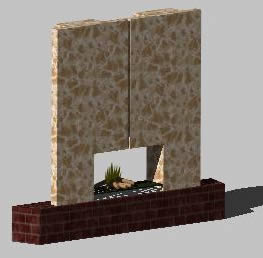
Fireplace Stove Luis Xv DWG Elevation for AutoCAD
Stone Chimney – Elevation Drawing labels, details, and other text information extracted from the CAD file: floor, front view side view Raw text data extracted from CAD file: Language English…

Stone Chimney – Elevation Drawing labels, details, and other text information extracted from the CAD file: floor, front view side view Raw text data extracted from CAD file: Language English…

Stone fireplace stove View Drawing labels, details, and other text information extracted from the CAD file: front view Raw text data extracted from CAD file: Language English Drawing Type Block…

3D Chimney with stone detail – Applied materials Drawing labels, details, and other text information extracted from the CAD file: mottled marble, brown brick Raw text data extracted from CAD…

The project is a cottage; This is the design of a two-level cottage on the beach, has parking, living room, kitchen, two bedrooms and bathrooms. This design includes elevation and…

This is the design of a Campsite that has tower with viewpoint, service area, bungalows, cabins, and amphitheaters. This design includes campsite; plants;sections and elevations. Language Spanish Drawing Type Section…
