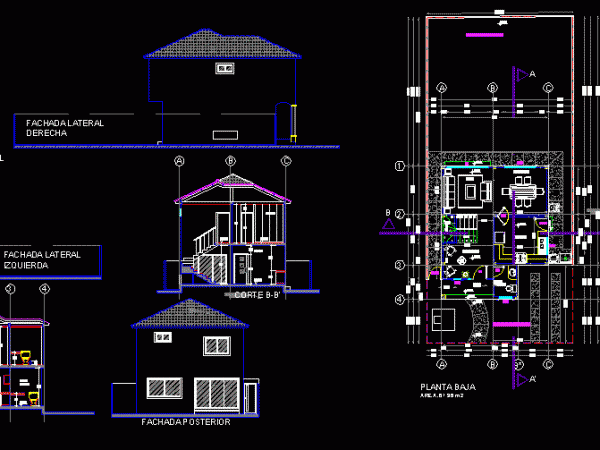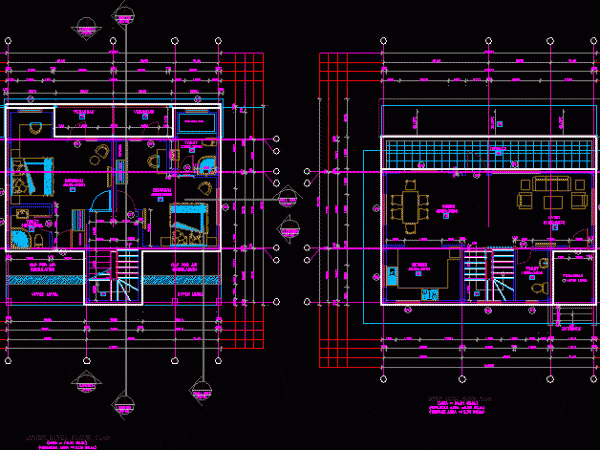
One Family Housing, 2 Storeys, With Interior Greenhouse DWG Block for AutoCAD
2 – storey detached house that has a living room, dining room, bedroom, home office, conservatory, garden with clothesline, attractive facade with conservatory. Drawing labels, details, and other text information…




