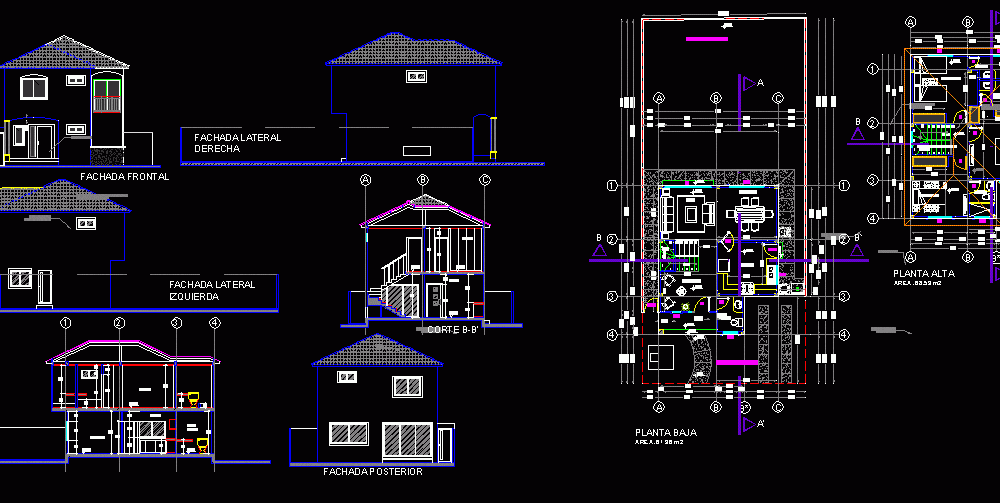
One Family Housing, Two Storeys DWG Section for AutoCAD
Detached house 15 x 9 m2, 2 floors, bedrooms above – elevations, sections north south east, implementation, dimensions and corresponding detail.
Drawing labels, details, and other text information extracted from the CAD file (Translated from Spanish):
kitchen, study, dining room, bedroom, main, hall, floor, main facade, hall, corridor, note: furniture and vegetation are not part of the home, model :, ariana, build :, portal to the sun, urbanization, area ground, lav., back facade, cardigan, original plan, master, modified plan, at the request of the client :, acv, via the coast, entrance, acm, exit, sold lots, available plots, simbology, blocked lots, castalia, ground floor, upper floor, porch, laundry, gallery, hall, sh, living room, ground area, right side facade, left side facade, contains: structural design, ing. jorge manzano vela., computerized structural calculation., date :, file autocad :, scale :, lamina :, project :, owner, digitizer :, anchors and, overlaps, coatings, aerial beams, slab, columns, foundations, see detail, andres merchan palaces, responsible technician, deck beams-deck detail, ariana model, model ariana.dwg, foundations-detail of plinth-brace-columns-sheet plinth-armed deck-deck beams, geomar chuquisala g., metal plate, parrot, elevation, parakeet detail, master, low, bathroom, up, front facade, visits, pump, box of doors, type, dimensions, cant., space, master bedroom, master bathroom, total doors, table windows, dining room, kitchen, total windows, hall, guest bathroom, main entrance, vaiven with translucent glass, implantation, lateral facade, right, left, b-b ‘cut, cut a-a’, sidewalk, natural terrain, municipal stamps :, date:, file:, l a m i n a:, p r o p i e t a r i o:, r e s p. t e c n i c a:, d i ss:, o b r a:, c o n t i e n e:, e s c a l a:, architectural plants, roof, location e, model dominique, ing. oscar chinchilla mujica, cocoi s.a., arq. Maria Dolores Ortega, facades and courts, location, implementation in, urbanization portal to the sun, points, urbanization
Raw text data extracted from CAD file:
| Language | Spanish |
| Drawing Type | Section |
| Category | House |
| Additional Screenshots |
 |
| File Type | dwg |
| Materials | Glass, Other |
| Measurement Units | Metric |
| Footprint Area | |
| Building Features | Deck / Patio |
| Tags | apartamento, apartment, appartement, aufenthalt, autocad, bedrooms, casa, chalet, detached, dwelling unit, DWG, east, elevations, Family, family house, floors, haus, house, Housing, implementation, logement, maison, north, residên, residence, section, sections, south, storeys, unidade de moradia, villa, wohnung, wohnung einheit |

