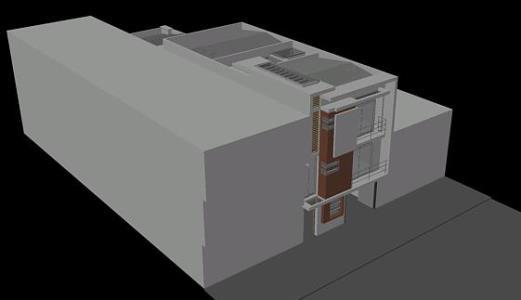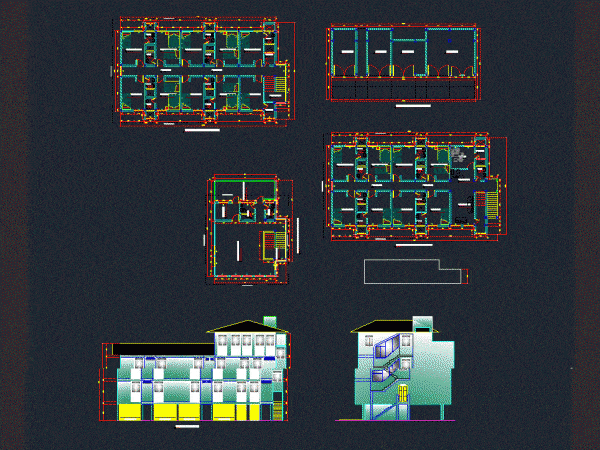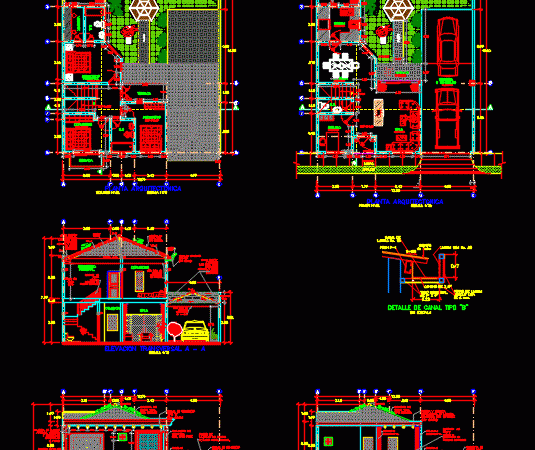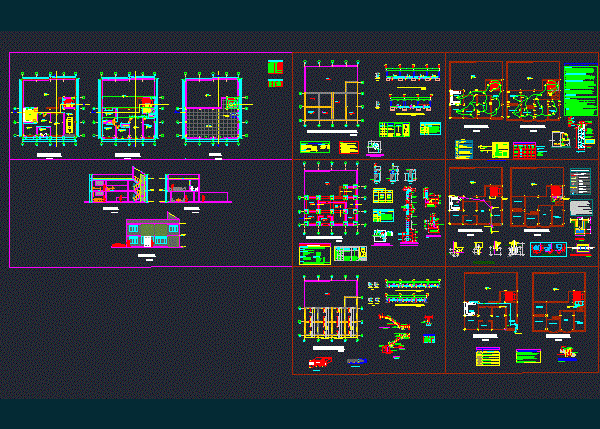
Three Story Detached House Modeling 3D DWG Model for AutoCAD
Bifamiliar a home in Autocad Architecture Drawing labels, details, and other text information extracted from the CAD file (Translated from Portuguese): area, Viewnumber, Estarrrhgvklfkgf, Eeeeeeeppp, Estarrrhgvklblopgfklfdklfdkjfdkjfd, To be rrhgvkl, Vvvvv,…




