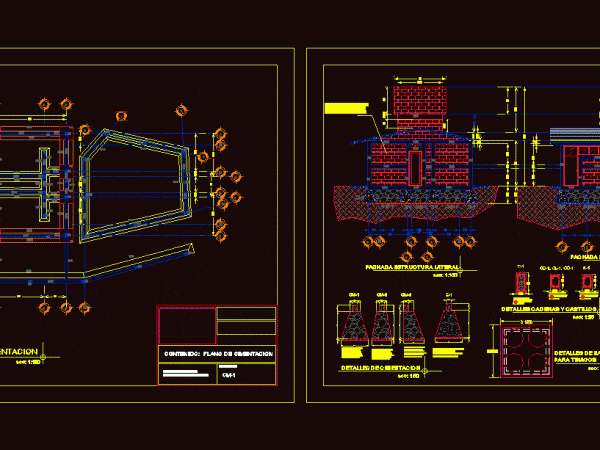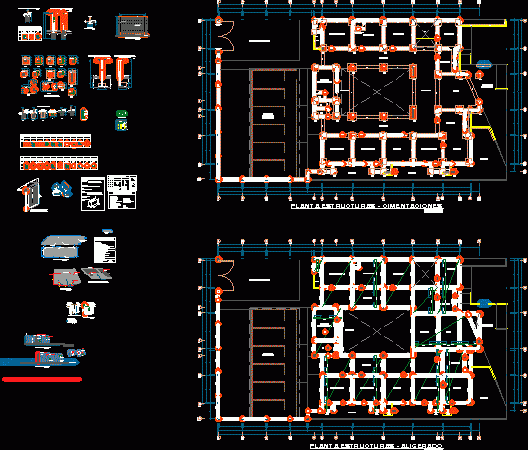
Structural Drawings DWG Full Project for AutoCAD
This is a project that shows structural details of armed beams, columns, footings; against girders; armed waffle slab formwork etc. Drawing labels, details, and other text information extracted from the…




