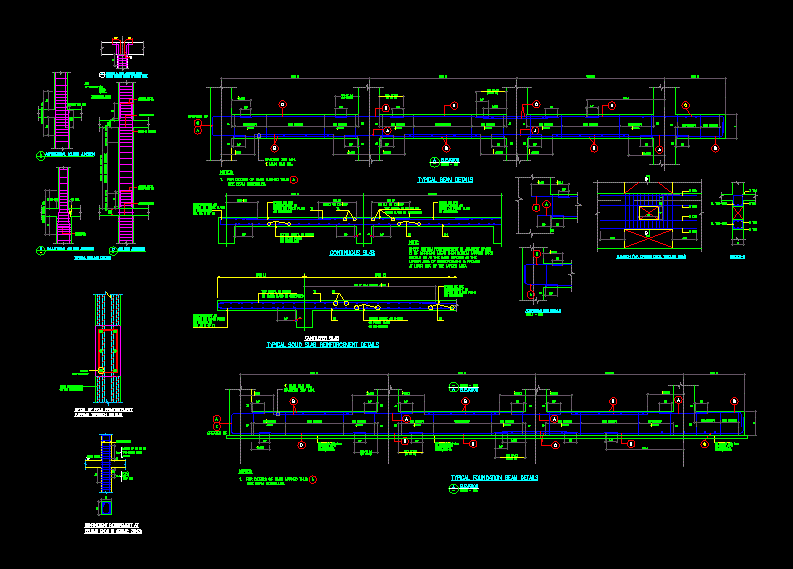
General Notes On Structural DWG Detail for AutoCAD
Structural details and general notes for reference, it follows international standard.
Drawing labels, details, and other text information extracted from the CAD file:
links, links, links, links see schedule, column height lc, than, max., stirrups, stirrups, stirrups, stirrups, of or, stirrups, stirrups, stirrups, of or, stirrups, stirrups, stirrups, of or, stirrups, stirrups, stirrups, of or, stirrups, stirrups, stirrups, stirrups, stirrups, stirrups, of or, stirrups, the greater of kpa or, actual equipment loads, filing rooms, private rooms, mpa, for prestressed concrete elements, dl ll, zone, diametar, dia., splice, anchorage of, beam top bars, into walls, columns, straight, length, bars., bars, and column splice, top, beam bottom, anchorage for, bot. bars of slabs, and beams., discont. top, into footing, columns dowels, anchorage for, bars into columns, or wall, top bars into, column or wall, splice length, straight, bar dia., development, straight, remarks, sketch, straight, development, length, development, top bars, beam, class, splice, minimum development and splice lengths, tension, top bars, of concrete cast, development, length, splice length, compression, length, length, development, class, development, ldh, hook, std or, ldh, hook, length, minimmum, embedmint, length, for compression mm, for tension straight bars mm, for tension hook, mm or db, whichever in greater, development, straight, notes, the table is based on either one of the group condition listed below are met, group :for beams columns bearing shear walls, clear bar spacing db, clear cover db, min. stirrups or ties are provided, group :for slabs footings basement retaining walls, clear bar spacing, clear cover db, class splice equal to embedment length, provided that, as provided as required, as or less is spliced at the same location, reinforcing steel:, iiii, ubc building code, accessible roof, lateral loads:, seismic, inaccessible roof, offices, corridors stairs, wind, computer control, meter second exposure, joints meters apart is considered maximum. the, in walls having frequent spacing of control, meters and joint within meters of each, girders and haunches shall be placed monolithically, as part of slab unless otherwise shown in, girders or slabs supported by columns or walls, shall not be cast or erected until concrete in vertical, control joints in slab on grade shall be spaced at m., interval on both directions. the resulting panel, spacing in walls without windows should not be more than, pea gravel, ply membrane water proofing, mm thick rigid insulation, dead loads:, unit weight of concrete, live loads:, screed finish, ceiling, mechanical and electrical utilities, movable partitions gyps. or light block, viii, design drawings or specifications., support members is no longer plastic., should be approximately square., corner is desirable., thick, foundation:, general:, all connection bolts shall conform to astm, mortal to be type or in accordance with astm, compressive strength to match that of the, spacing of control joints in cmu walls to be max., construction joints and control joints:, with the aisc specs for the fabrication and erection, anchor and rods shall conform to astm, unless otherwise noted and provided with hexagonal, all steel sections shall be designated as follows:, welding electrodes shall be astm xx low hydrogen., all welds shall conform to aw
Raw text data extracted from CAD file:
| Language | English |
| Drawing Type | Detail |
| Category | Construction Details & Systems |
| Additional Screenshots |
 |
| File Type | dwg |
| Materials | Concrete, Masonry, Moulding, Plastic, Steel, Other |
| Measurement Units | |
| Footprint Area | |
| Building Features | Deck / Patio |
| Tags | autocad, béton armé, concrete, DETAIL, details, DWG, formwork, general, international, notes, reference, reinforced concrete, schalung, stahlbeton, standard, structural, structural plans |

