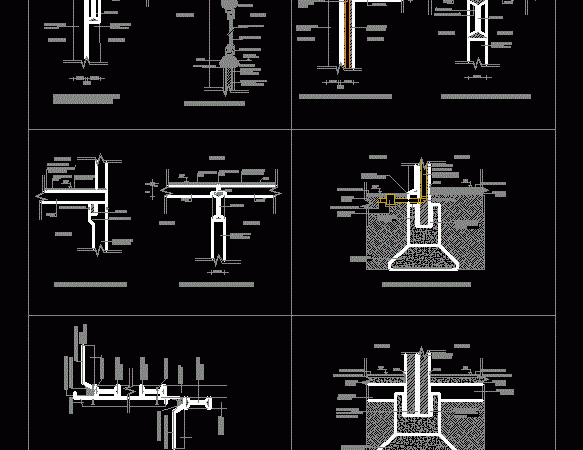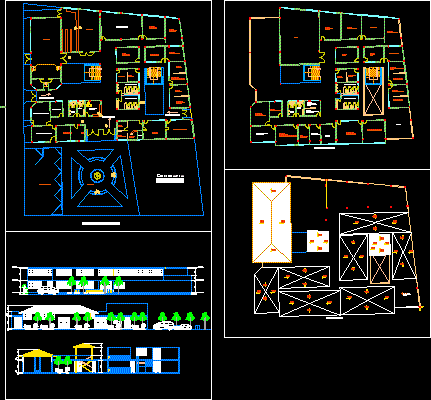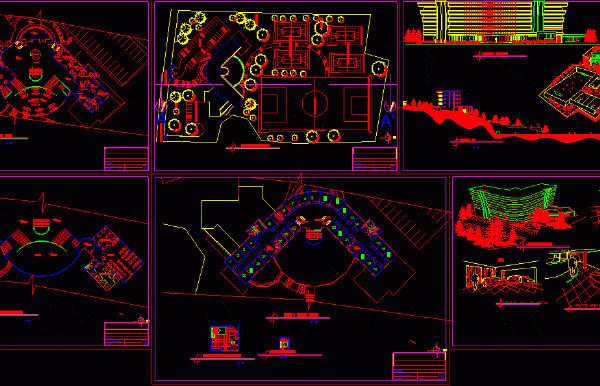
Rooms University DWG Detail for AutoCAD
Rooms Studio type in order to be rented to college students and / or employers in an paqueña plot. Plants – Cuts and Construction Details Drawing labels, details, and other…

Rooms Studio type in order to be rented to college students and / or employers in an paqueña plot. Plants – Cuts and Construction Details Drawing labels, details, and other…

System Astori; Details of meetings. Work done by students of the National University of Mar del Plata; Architecture Faculty; Urban Planning and Design. – DETAIL SETTING IN CENTRAL BEAM –…

Work done by Civil Engineering Students – Plants – Views – Sections Drawing labels, details, and other text information extracted from the CAD file (Translated from Spanish): auditorium, library, computer…

Harbor juvenile for students of architecture in an urban zone. The file include elevations , plants and sections Language English Drawing Type Section Category City Plans Additional Screenshots File Type…

A university residence – housing for college students. laundry and library, through cinema, concerts, tours or deportes.Planta – cuts – Details – dimensions – specification Drawing labels, details, and other…
