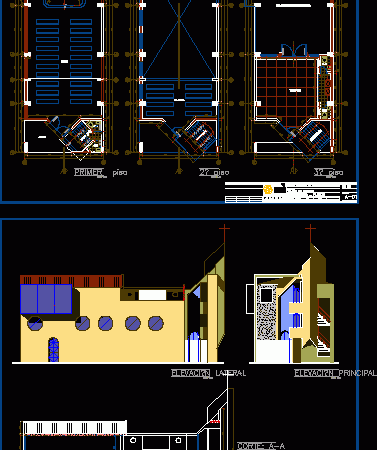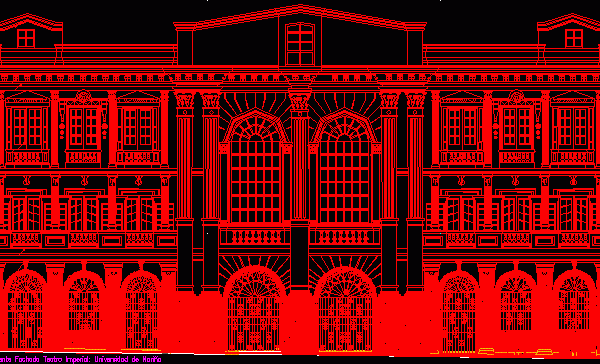
Rosette Corinthian Style DWG Detail for AutoCAD
Detail rosette corinthian style – View Drawing labels, details, and other text information extracted from the CAD file: arch. giuseppe conte Raw text data extracted from CAD file: Language English…

Detail rosette corinthian style – View Drawing labels, details, and other text information extracted from the CAD file: arch. giuseppe conte Raw text data extracted from CAD file: Language English…

Church modern style Drawing labels, details, and other text information extracted from the CAD file (Translated from Catalan): deposit, baptism, deposit, atrium, ship, proscenium, platea, Multipurpose hall, terrace, s.h., scale:,…

Facades of republican style building Drawing labels, details, and other text information extracted from the CAD file (Translated from Spanish): main street, imperial theater facade fountain: university of nariño, facade,…

Substation designed in colonial style Drawing labels, details, and other text information extracted from the CAD file (Translated from Spanish): in clay tile, in cedar wood, transformer rail, in iron…

Roman Style Elevation Design. Drawing labels, details, and other text information extracted from the CAD file: gothic house, line, lvl, floor lvl, terrace floor lvl, edit the railing detail Raw…
