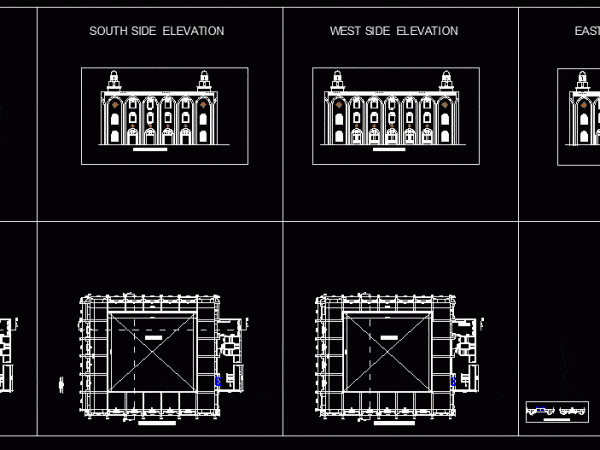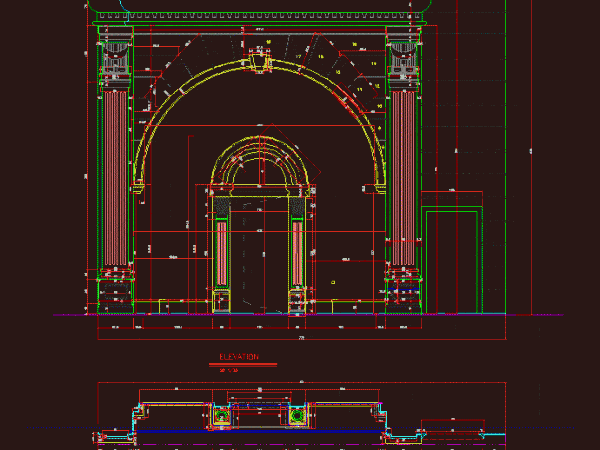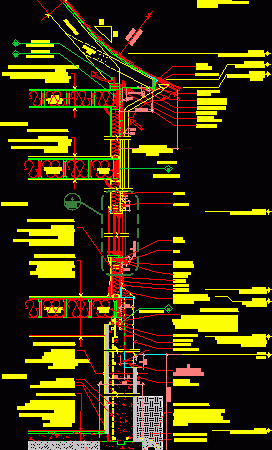
Arches Design DWG Block for AutoCAD
Duplicate arches. Modern, give an idea of ??the bows – Recurve match the window style – arches open to the main space Drawing labels, details, and other text information extracted…

Duplicate arches. Modern, give an idea of ??the bows – Recurve match the window style – arches open to the main space Drawing labels, details, and other text information extracted…

A leather store first and second floor in a classic style. Plant – View Drawing labels, details, and other text information extracted from the CAD file: elevation Raw text data…

A WALL OF ENTRY STYLE DETAIL Drawing labels, details, and other text information extracted from the CAD file: detail, typical, typical, detail, detail, section at, floor level, porch level, floor…

Constructive detail Stone facade; Roman style building wall; with woodwork . Drawing labels, details, and other text information extracted from the CAD file (Translated from Spanish): material legend, scale, detail…

Facade section – New England style Drawing labels, details, and other text information extracted from the CAD file: min., stud to outside of foundation wall, stone sub sill, v.i.f., max.,…
