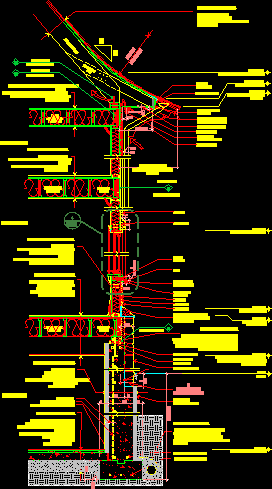
Facade Section DWG Section for AutoCAD
Facade section – New England style
Drawing labels, details, and other text information extracted from the CAD file:
min., stud to outside of foundation wall, stone sub sill, v.i.f., max., stucco, lathe, cdx, stucco, blocking, l.c. copper flashing, backer rod and sealant, head hgt. floor, el., dropped clg. where indicated, varies, grade, slab construction oak strip flooring ply. subfloor screwed glued sleepers conc. slab w.w.m. mil vapor barrier gravel over compacted soil, ext. wall construction gyp. board stud wall batt. insul. cdx plywood sheathing lb. felt stucco on galvanized heavy duty expanded metal substrate, el., t.o. water table, expansion joint wall, cont., el., spring rafter v.i.f., t.o. eave gutter, el., t.o. eave rake board, bracket and rake extension beyond, copper drip edge, rafter, beaded board, living room, bedroom, her dressing, o.c. each way, clear, where indicated on schedules, fin. floor basement, el., in schedule to clear hvac, sill insulation, sill construction plate floor system shall be anchored to the foundation dia. bolts placed ft. o.c. not more than from corners. bolts shall extend min. into found. wall, plumbing lines, cont. clear, typ. const. footing, perforated drain in crushed, stone filter fabric pitch, to daylight or underground, retention structure of adequate, capacity, cont. clr., cont. clr, connection, see structurals, stone subsill, drip, o.c., floor joist, floor joist, o.c., plywood sub floor screwed and, glued, floor joist batt insulation, mil vapor barrier to warm side, gyp. board, face of stud, to outside of rakeboard, beyond, cont. screened vent, brosco, fascia bd. exp., scabbed, connection, typ. roof construction, slate roofing tiles, ice and water shield, layer cdx roof sheathing, rafters, see structurals, connection, water proofing, top bottom, conc. wall cont., mil vapor barrier, rigid insulation, gyp. board, typ. found. wall constr., typ. floor construction, oak strip over, plywood subfloor screwed and, glued, floor joist structural, gyp. board, floor construction strip oak flooring plywood subfloor screwed and glued floor joist batt ins. dropped gyp. clng., see, membrane flashing typ., stone veneer, precast water table provide shop prior to fabrication, t.o. first floor, el., finish floor, fascia bd., lvl rim, board, floor joist, o.c., board, lvl rim, n.t.s.
Raw text data extracted from CAD file:
| Language | English |
| Drawing Type | Section |
| Category | Construction Details & Systems |
| Additional Screenshots |
 |
| File Type | dwg |
| Materials | Wood |
| Measurement Units | |
| Footprint Area | |
| Building Features | |
| Tags | adobe, autocad, bausystem, construction system, covintec, DWG, earth lightened, erde beleuchtet, facade, losacero, plywood, section, sperrholz, stahlrahmen, steel framing, style, système de construction, terre s |

