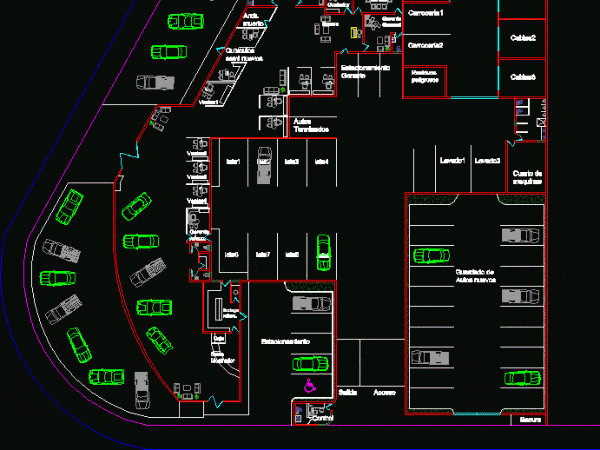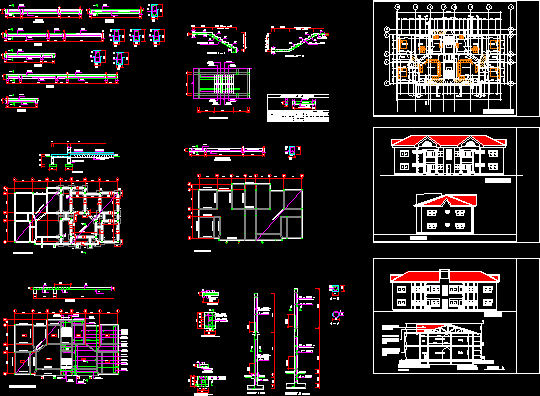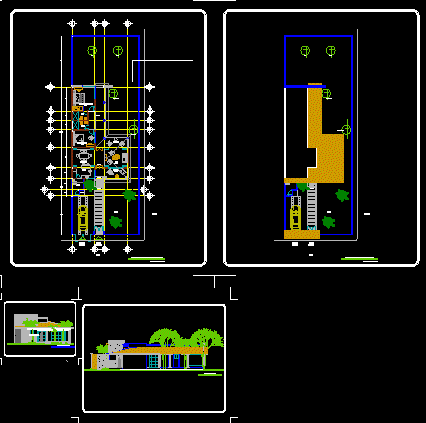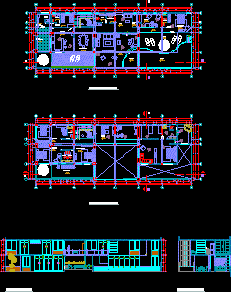
Economically-Financial Entity DWG Block for AutoCAD
TO BE DESIGNED FOR SIERRA DESIGN ELEMENTS OR HAVE WAYS suit symbols. ALSO KEEP THE PROPERTY TYPE taken into the city of Huancayo, in this case is abstracted FORM a…

TO BE DESIGNED FOR SIERRA DESIGN ELEMENTS OR HAVE WAYS suit symbols. ALSO KEEP THE PROPERTY TYPE taken into the city of Huancayo, in this case is abstracted FORM a…

PROPOSAL PRESENTED FOR EVALUATION A PARTIAL SEMESTER . SOME AREAS ARE REDUCED TO SUIT FIELD DIMENSIONS AND COMPLY WITH ALL AREAS. Drawing labels, details, and other text information extracted from…

4 units of 2 – bedrooms residential flat. The rooms are en – suit. The location of the Kitchen is such that it flows with the Dining room. The living…

REST HOUSE FRAMED WITH AN ENVIRONMENT FOR SOCIAL AND PRIVACY AREA OF REST AREA TO SUIT THE EXISTING VEGETATION. Drawing labels, details, and other text information extracted from the CAD…

First and second floor, two cuts.Housing upper class and large terraces with pool Drawing labels, details, and other text information extracted from the CAD file (Translated from Spanish): made by…
