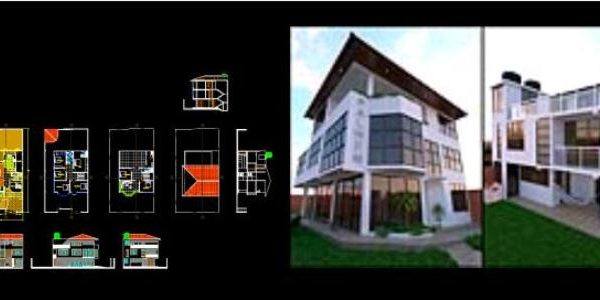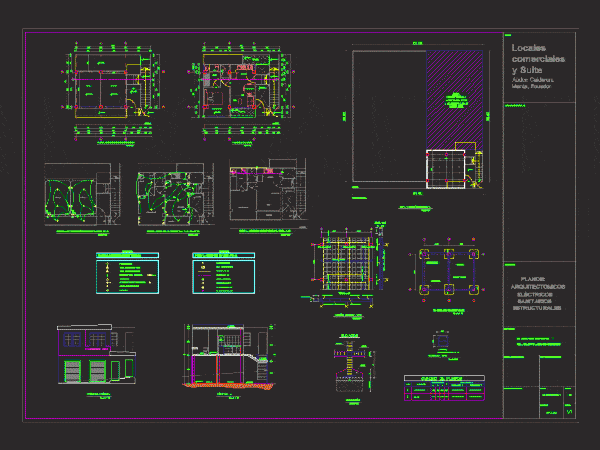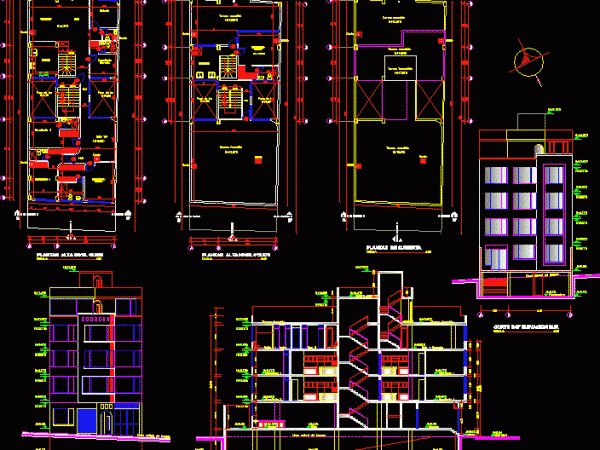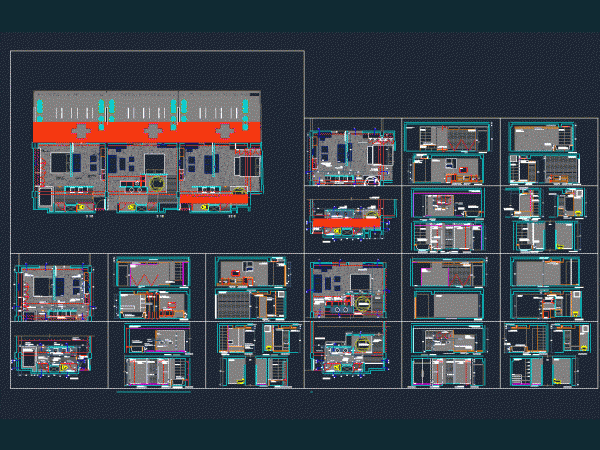
House Palwem DWG Block for AutoCAD
own 3-storey detached house; 6 bedrooms; 1 suite; 4 bathrooms; barbecue; garden of 350 m2 Drawing labels, details, and other text information extracted from the CAD file (Translated from Spanish):…

own 3-storey detached house; 6 bedrooms; 1 suite; 4 bathrooms; barbecue; garden of 350 m2 Drawing labels, details, and other text information extracted from the CAD file (Translated from Spanish):…

On the first commercial level and department level mini departamento.segundo more rooms. Third level suite rooms plus a reception. Drawing labels, details, and other text information extracted from the CAD…

In high floor suite, downstairs two shops; electrical installations; health; plans and structural details of slab Drawing labels, details, and other text information extracted from the CAD file (Translated from…

Small building type suite – Departments building Drawing labels, details, and other text information extracted from the CAD file (Translated from Spanish): ref, red, yellow, green, cyan, blue, magenta, white,…

The project has development Interior different bedrooms (suite) of a 5 star Hotel. Floor plans and Cortes are detailed with equipment and furniture. Drawing labels, details, and other text information…
