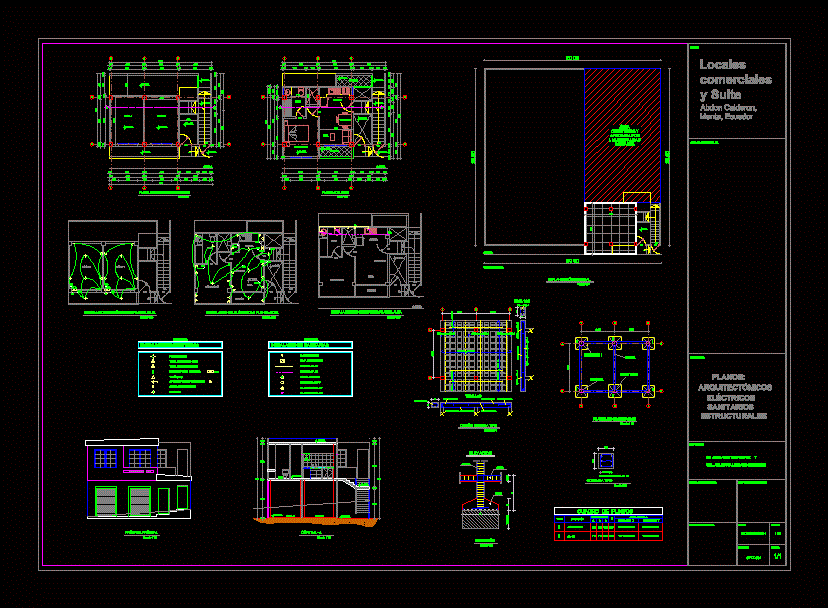
Suite And Commercial DWG Plan for AutoCAD
In high floor suite, downstairs two shops; electrical installations; health; plans and structural details of slab
Drawing labels, details, and other text information extracted from the CAD file (Translated from Spanish):
up, sidewalk, public street, ground floor commercial premises, balcony, kitchen, dining room, bathroom, bedroom, living room, first floor suite, variable, electrical installations, point of light, telephone, air conditioning, meter, breaker, television, sanitary facilities , stopcock, register box, pipe aa.pp., pipe aa.ss., water pump, rise of aa pp, downpipe of aa pp, downpipe of aa.ss., commercial premises and suite, abdon calderon, blanket, Ecuador, work :, municipal seals :, contains :, architectural design :, technical responsibility :, owner :, sr. jose aristides quiroz y, mrs. ana maria lascano de quiroz, structural calculation :, symbology, sanitary facilities, high floor, design of slab type, beams: a and b, general implantation, electrical installations, ground floor, electrical installations, upper floor, front facade, a-a ‘section, plinths, location, type, dimensions, direction and, reinforcement, direction x, plinth, elevation, chain, column, plinth type ii, plinth type i, foundation plant, column type, elevation, date :, scale :, format :, sheet:
Raw text data extracted from CAD file:
| Language | Spanish |
| Drawing Type | Plan |
| Category | Retail |
| Additional Screenshots |
 |
| File Type | dwg |
| Materials | Other |
| Measurement Units | Metric |
| Footprint Area | |
| Building Features | |
| Tags | agency, autocad, boutique, commerce, commercial, downstairs, DWG, electrical, floor, health, high, Housing, installations, Kiosk, local, Pharmacy, plan, plans, Shop, shops, suite |

