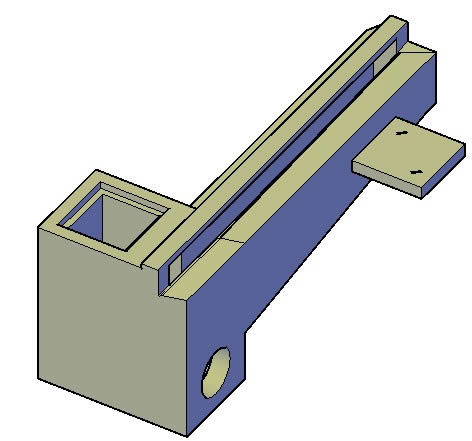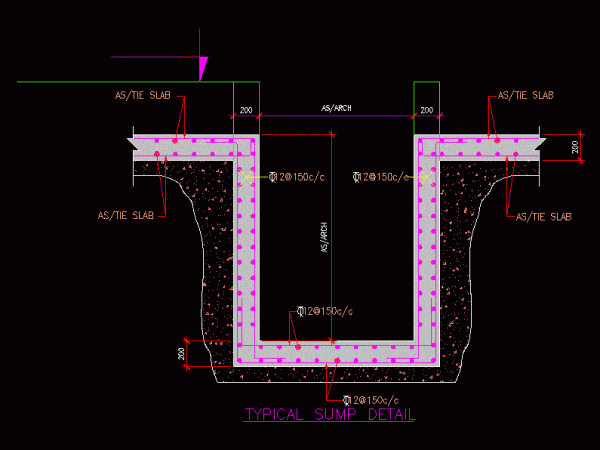
Camera Cuts In Sinks And Floor DWG Detail for AutoCAD
Details sinks cuts, in reinforced concrete sump design for a mouth or storm basin – Storm drain of 2, 50 m. in length with modification of existing pavement – Details…

Details sinks cuts, in reinforced concrete sump design for a mouth or storm basin – Storm drain of 2, 50 m. in length with modification of existing pavement – Details…

3d Design sump joint chamber, for asphalt roads, in concrete prepared, for storm sewers, with storm drain of 2.5 m. long. can thus calculate the cubic volume represented by this…

Details constructive solutions in singular points of a flat roof can be ventilated as meeting a vertical wall, with the sink and the expansion joint of the same. Drawing labels,…

REINFORCEMENT DETAIL OF SUMP DETAIL Drawing labels, details, and other text information extracted from the CAD file: typical sump detail, slab Raw text data extracted from CAD file: Language English…

CAD drawing with extension .dwg detail sump and waterproofing flat roof passable Drawing labels, details, and other text information extracted from the CAD file (Translated from Spanish): encounter with drain,…
