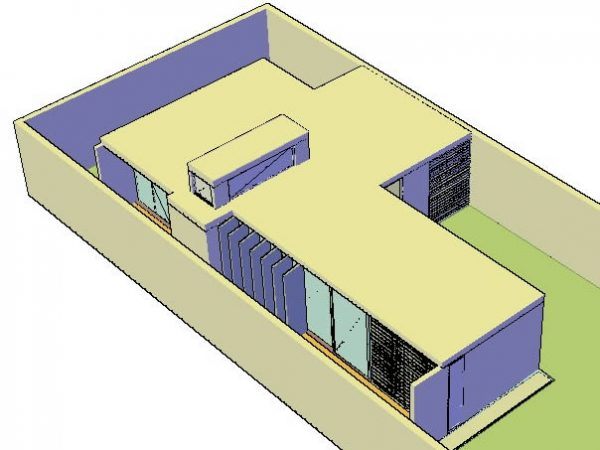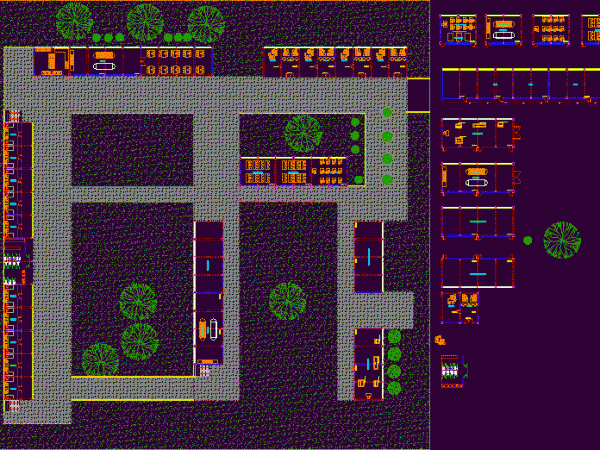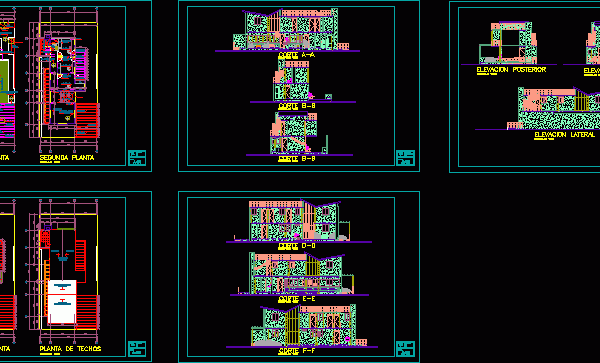
Vienda Conditioning DWG Full Project for AutoCAD
Analyzes housing project of sunlight. Drawing labels, details, and other text information extracted from the CAD file (Translated from Spanish): bedroom, s.hh., living room, dining room, kitchen, study, theatine projection,…




