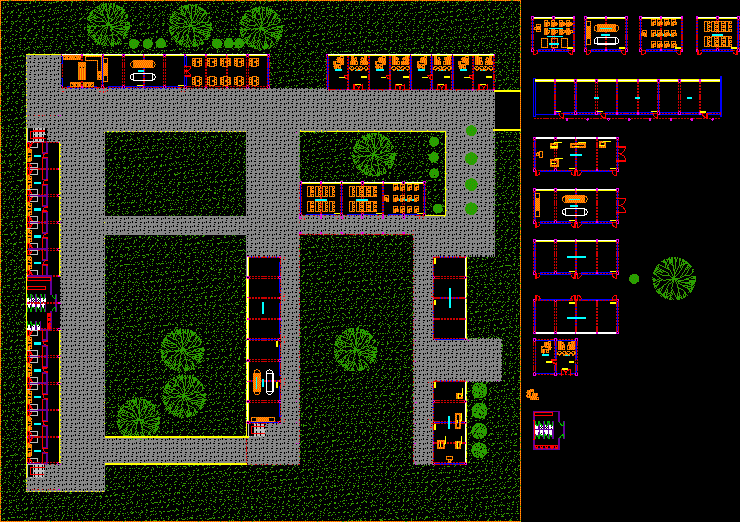ADVERTISEMENT

ADVERTISEMENT
Vocational Training Center With Lodging, Tarapato, Peru–Bioclimatic Design DWG Plan for AutoCAD
CENTER TECHNICAL CAPACITATION AND HOSTEL LOCATED IN TARAPOTO. PLAN IS GUIDED BY THE SUNLIGHT AND DIRECTION OF WINDS IN THE ZONE.
Drawing labels, details, and other text information extracted from the CAD file (Translated from Spanish):
sshh, module – classroom, dorm., module-workshop, safety zone, linear saw, drum sander, garlopa, bandsaw, computer center, bakery, clothing industry, machine zone, cutting area, Kitchens, electrical installations, kitchen, auxiliary workshop
Raw text data extracted from CAD file:
| Language | Spanish |
| Drawing Type | Plan |
| Category | Schools |
| Additional Screenshots |
 |
| File Type | dwg |
| Materials | Other |
| Measurement Units | Metric |
| Footprint Area | |
| Building Features | |
| Tags | autocad, center, College, Design, direction, DWG, hostel, library, located, lodging, plan, school, sunlight, tarapoto, technical, training, university |
ADVERTISEMENT

