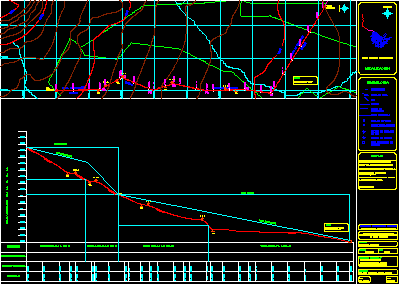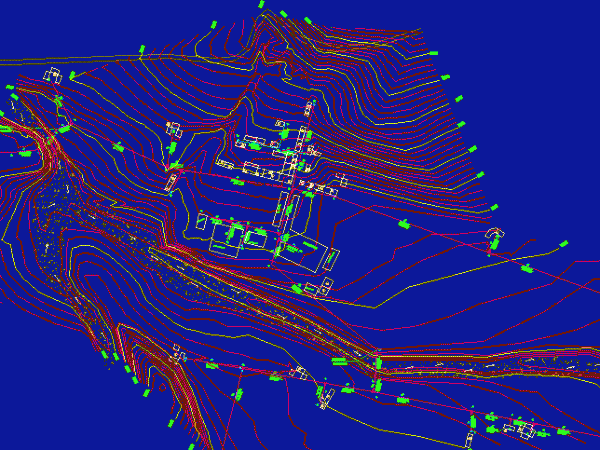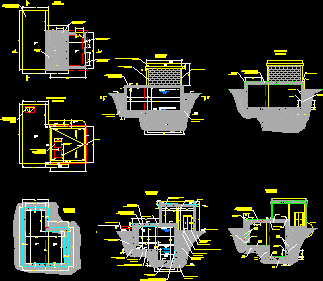
Project Water Supplay – DWG Full Project for AutoCAD
Project Aerea Line AT – Longitudinal profile – Details Drawing labels, details, and other text information extracted from the CAD file (Translated from Spanish): Regulating valve, Stopcock, Characteristic strength concrete,…



