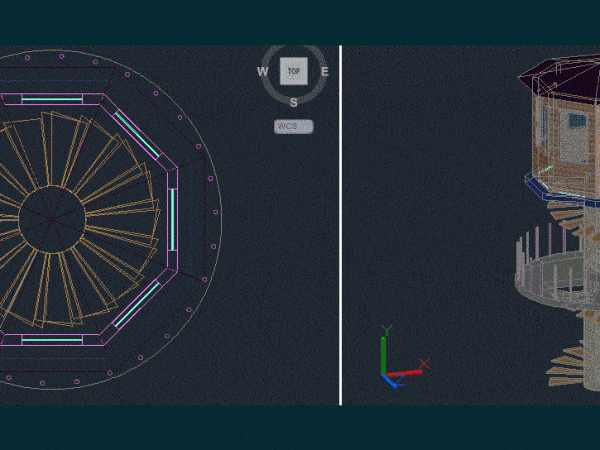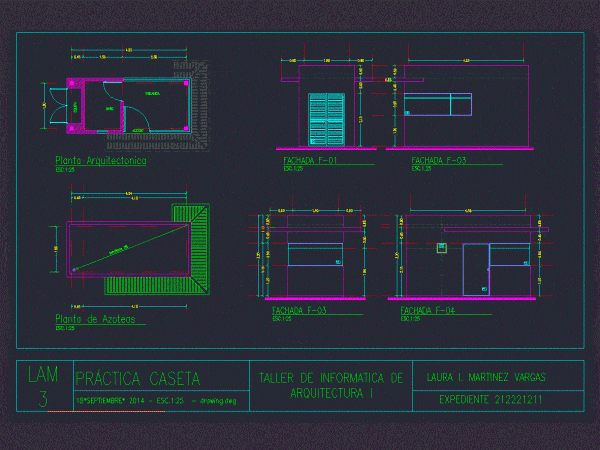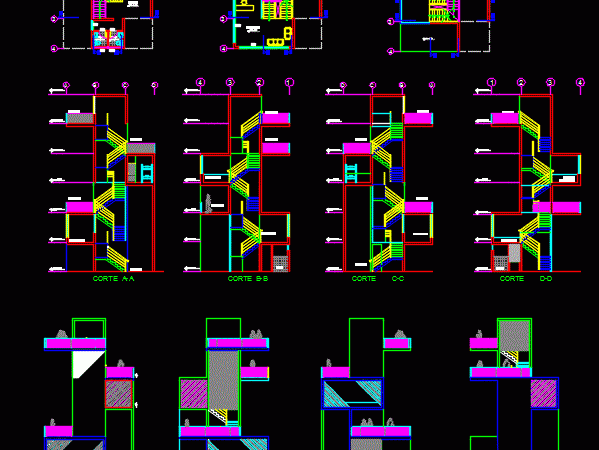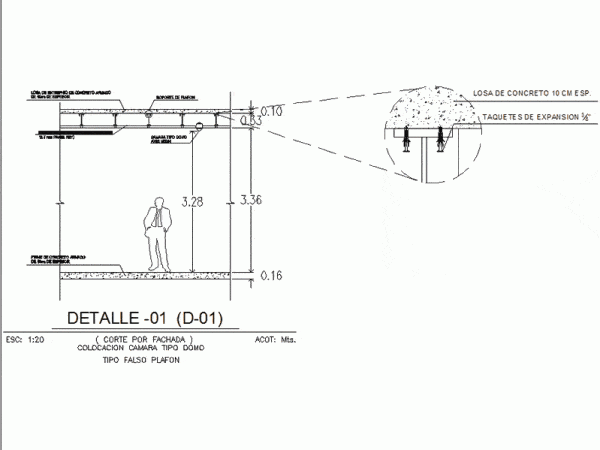
Guardhouse 3D DWG Model for AutoCAD
Home security surveillance. Plant – Volumetry 3D Raw text data extracted from CAD file: Language English Drawing Type Model Category Misc Plans & Projects Additional Screenshots File Type dwg Materials…

Home security surveillance. Plant – Volumetry 3D Raw text data extracted from CAD file: Language English Drawing Type Model Category Misc Plans & Projects Additional Screenshots File Type dwg Materials…

Landfill disposal of municipal solid waste and infrastructure area. Details Surveillance booth. Profile for closure of the landfill . Drawing labels, details, and other text information extracted from the CAD…

It includes architectural floor of a house d surveillance along with their four elevations. Drawing labels, details, and other text information extracted from the CAD file (Translated from Spanish): room,…

Model of a watchtower using the concept of orthogonal modulation. Proposed to be located on the beaches of the Green Coast in Lima Drawing labels, details, and other text information…

In the next project we can see a cut 1:20 scale facade indicating a construction detail about the placement of a surveillance camera inside the housing and materials used and…
