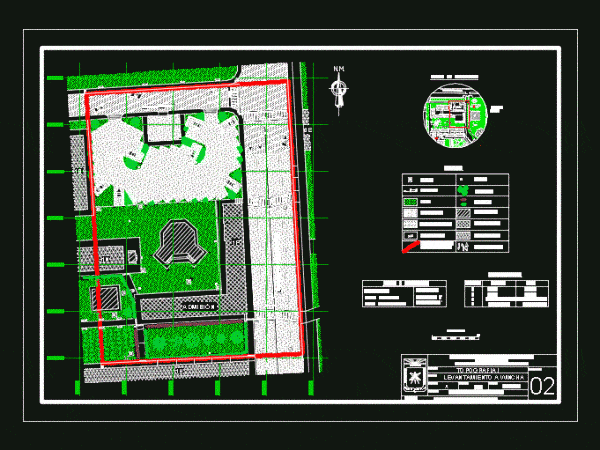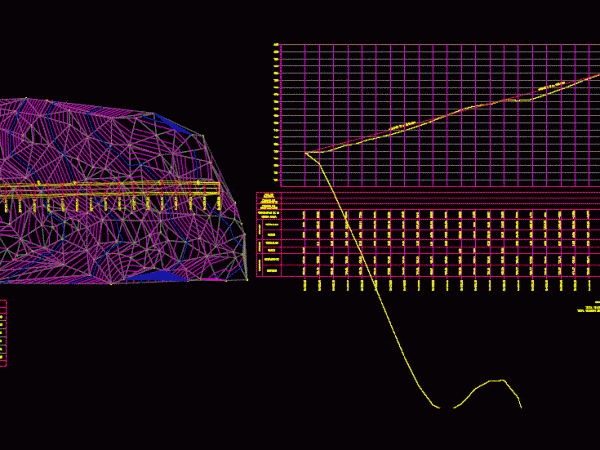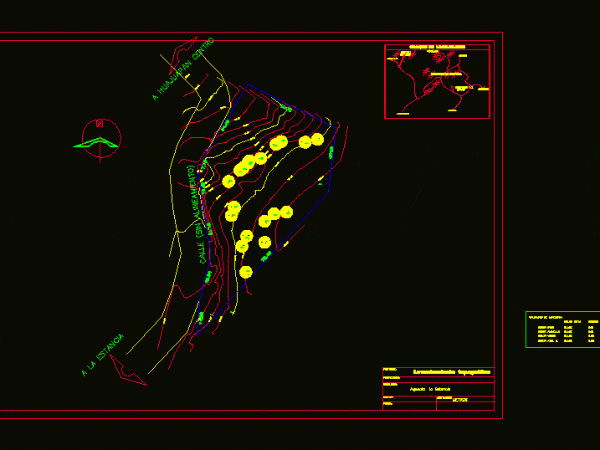
Combined Sewer DWG Full Project for AutoCAD
With survey of the entire area where the project will be located Drawing labels, details, and other text information extracted from the CAD file (Translated from Spanish): n insertionpoint, and…

With survey of the entire area where the project will be located Drawing labels, details, and other text information extracted from the CAD file (Translated from Spanish): n insertionpoint, and…

A survey conducted wincha OF A PARKING National University of Cajamarca; Parking between the faculty of human medicine and the faculty of ECSC Drawing labels, details, and other text information…

Tesh planimetric topographic survey; completed and updated in 2015 presents box constructions; orientation; coordinates; crosslinked and other parameters. the scale is 1: 800. Displays details and specific dimenciones of each…

It has polygonal; contruccion box; calculating slopes; sections of terrain and road cuts Drawing labels, details, and other text information extracted from the CAD file (Translated from Spanish): type, material,…

Planimetry – contour – profiles Drawing labels, details, and other text information extracted from the CAD file (Translated from Spanish): arb, tree, to marscala, oaxaca, juxtlahuaca, huajuapan de leon oax.,…
