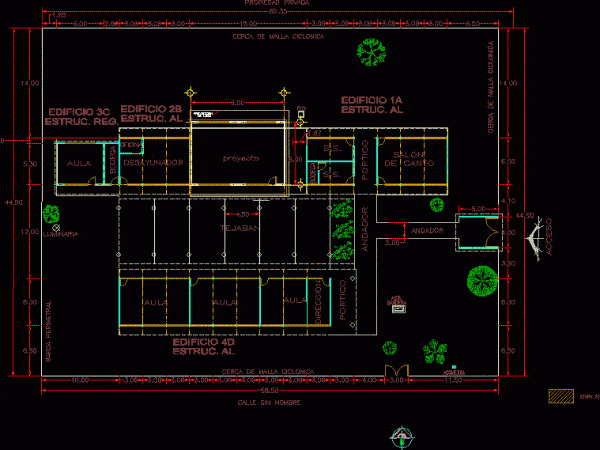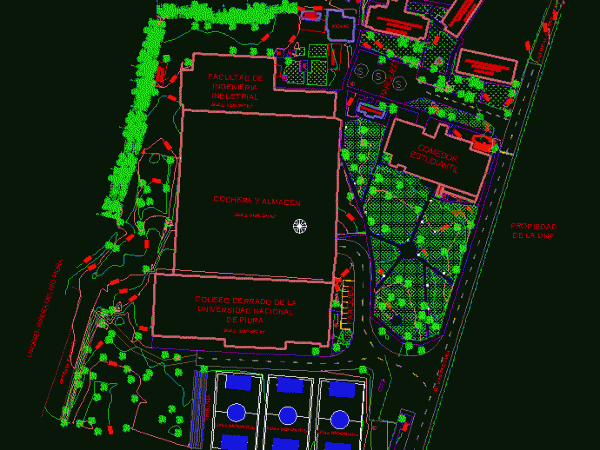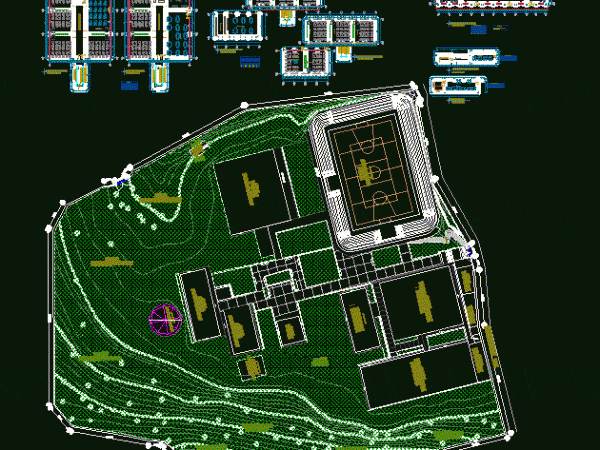
School Complex DWG Block for AutoCAD
Survey carried out to design a classroom in a school site Drawing labels, details, and other text information extracted from the CAD file (Translated from Galician): arq. fernando fco. astiazaran…

Survey carried out to design a classroom in a school site Drawing labels, details, and other text information extracted from the CAD file (Translated from Galician): arq. fernando fco. astiazaran…

Survey of a school in 3d. Drawing labels, details, and other text information extracted from the CAD file (Translated from Spanish): ss.hh., sh, sports slab, modules of existing classrooms, typical…

Within this revelamiento includes plants, cuttings and views, location sketch, balance and surface; plant roof structure plant, sanitary, storm, electricity, water, gas in others. also include construction details Drawing labels,…

Total Station Survey altimetry, of industry and architecture faculties of National University of Piura. Drawing labels, details, and other text information extracted from the CAD file (Translated from Spanish): angle,…

Plants environments; general plan; survey of a higher institute Drawing labels, details, and other text information extracted from the CAD file (Translated from Spanish): hygienic services, plan :, project :,…
