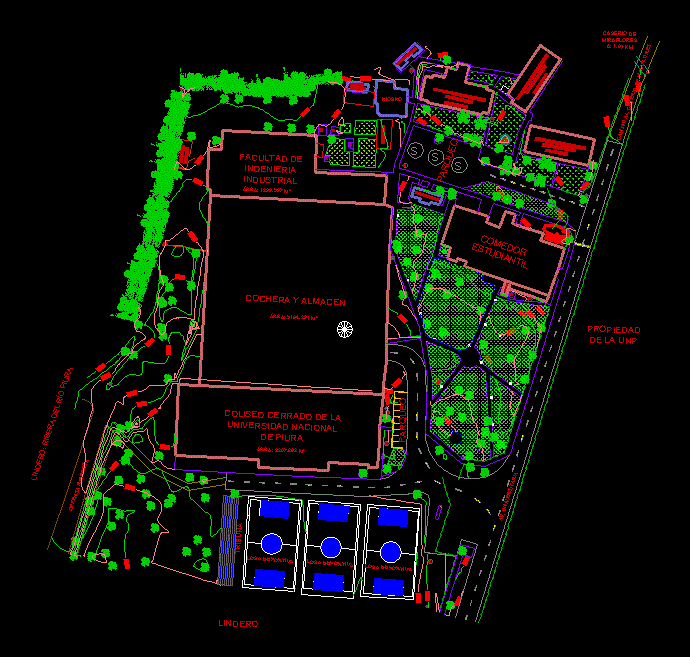
Unp – School Of Industrial And Architecture DWG Block for AutoCAD
Total Station Survey altimetry, of industry and architecture faculties of National University of Piura.
Drawing labels, details, and other text information extracted from the CAD file (Translated from Spanish):
angle, distance, north, east, coordinates, station, elevation, auxiliary stations, sports slab, av. university, federated control, roundabout, photocopier, staircase, road to the farmhouse of miraflores, small barn, parking, property of the unp, simple, is zonal piura, location :, cadista :, scale :, sheet :, teacher :, date: , dept: piura prov: piura dist: castilla area: miraflores. National University of Piura., Alcoser fields Oscar J., Alfredo Flores Gods, work:, altimetric survey with details made with total station in the National University of Piura-faculties of Ing. industrial and architecture as well as boundaries., angle, support stations,: sink.,: palm trees., trees., lighting lamps., posts high., security zone., sidewalks and concrete slabs., metal fence. , tracks., perimeter fence, curves at higher level, curves at lower level, minor buildings, older buildings, gardens with grass, corrugated roofs, breakwater.
Raw text data extracted from CAD file:
| Language | Spanish |
| Drawing Type | Block |
| Category | Schools |
| Additional Screenshots |
 |
| File Type | dwg |
| Materials | Concrete, Other |
| Measurement Units | Metric |
| Footprint Area | |
| Building Features | Garden / Park, Parking |
| Tags | architecture, autocad, block, College, DWG, industrial, industry, library, national, piura, school, Station, survey, total, university |

