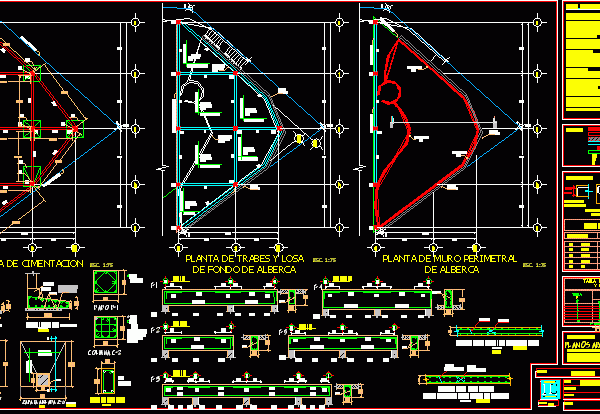
Pool Structure DWG Detail for AutoCAD
Structural plane of pool ; Include plant of foundation – Floor joists – Slab bottom of of the pool and the plant’s perimeter wall of the same – Specification structural…

Structural plane of pool ; Include plant of foundation – Floor joists – Slab bottom of of the pool and the plant’s perimeter wall of the same – Specification structural…
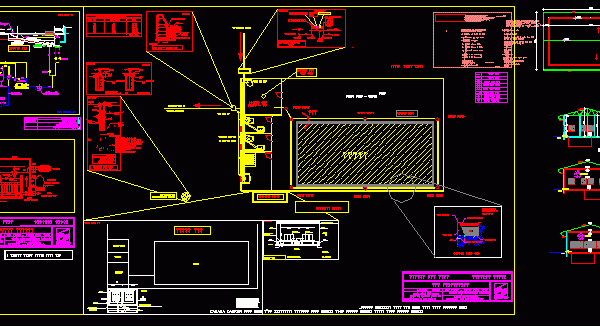
Swimming pool for approval of the Ministry of Public Health Language Other Drawing Type Block Category Pools & Swimming Pools Additional Screenshots File Type dwg Materials Measurement Units Metric Footprint…
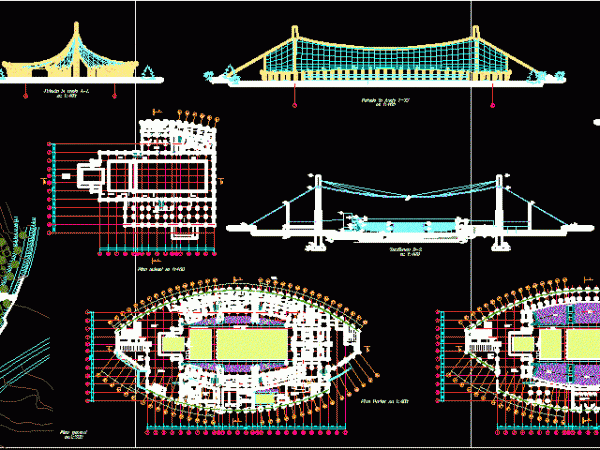
Projects – Details Language Other Drawing Type Full Project Category Pools & Swimming Pools Additional Screenshots File Type dwg Materials Measurement Units Metric Footprint Area Building Features Tags autocad, details,…
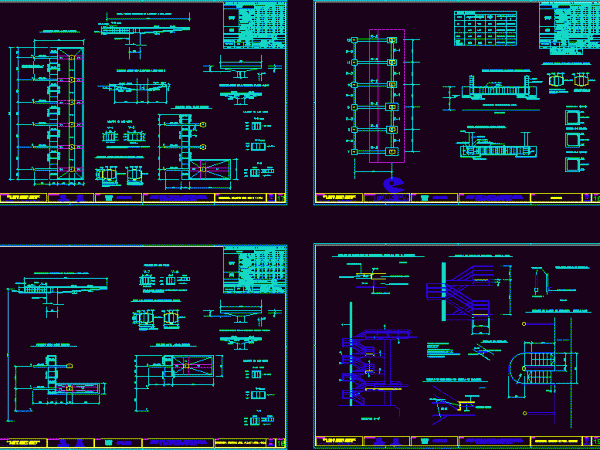
Planes of structure for an Olympic trampoline Language Other Drawing Type Block Category Pools & Swimming Pools Additional Screenshots File Type dwg Materials Measurement Units Metric Footprint Area Building Features…
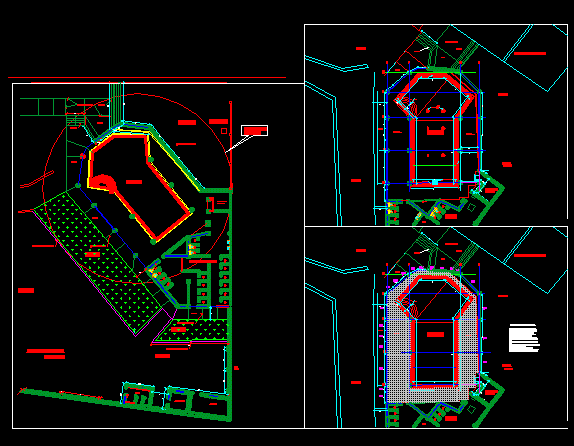
Pool model for project. Construction – Specifications Language Other Drawing Type Full Project Category Pools & Swimming Pools Additional Screenshots File Type dwg Materials Measurement Units Metric Footprint Area Building…
