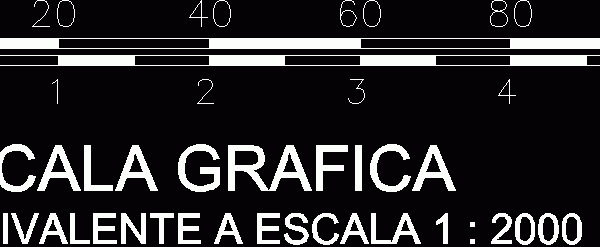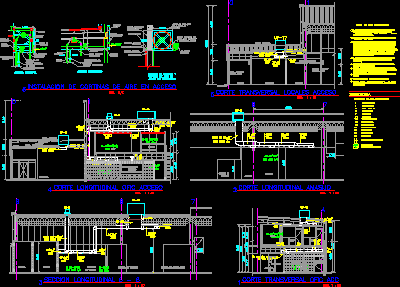
Graphic Scales DWG Block for AutoCAD
Symbols to indicate graphic scales – Only to be used in lay out – Several scales Drawing labels, details, and other text information extracted from the CAD file (Translated from…

Symbols to indicate graphic scales – Only to be used in lay out – Several scales Drawing labels, details, and other text information extracted from the CAD file (Translated from…

Scales Scales; lines; thicknesses; Drawing labels, details, and other text information extracted from the CAD file (Translated from Spanish): detail, number, facade, AC’, AC’, AC’, AC’, AC’, AC’, AC’, AC’,…

Pens for different files; with thick line and basic symbols for the correct presentation of a plane Drawing labels, details, and other text information extracted from the CAD file (Translated…

Staff – References Drawing labels, details, and other text information extracted from the CAD file: s.a., r.a intake, air vent, check valve, two way mixing control valve, by pass variable…

Air curtains in accesses installations- sections notes and symbols Drawing labels, details, and other text information extracted from the CAD file (Translated from Spanish): detail, Esc:, For full injection detail…
