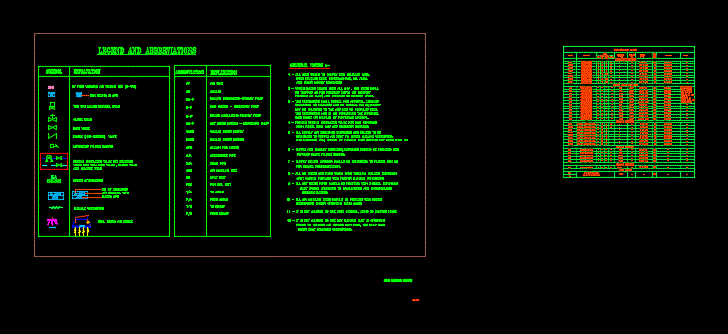
Hvac Legends – Symbols DWG Block for AutoCAD
Staff – References
Drawing labels, details, and other text information extracted from the CAD file:
s.a., r.a intake, air vent, check valve, two way mixing control valve, by pass variable air volume box, gate valve, globe valve, chiller, and balance valve, valve box with gate valve check valve, sound attenuators, flexible connection, legend and abbreviations, symbol, explanation, abbreviation, chilled water supply, chws, chilled water return, chwr, gallon per minute, gpm, condensate pipe, c.p., drain pipe, d.p., air handling unit, ahu, split unit, fan coil unit, fcu, to above, from above, to below, from below, double regulating valve set includes:, submittals as specified and no material or equipment, the contractor has in his possession the approved., the contractor shall for detailed, may be delivered to the job site or installed until, data sheet or samples of particular material., saudi building, condensation drains from all ahu fcu units shall, all hvac works to comply with relevant saso., be trapped as per required depth restrict, reverse air and dropped to nearest drain., provide double regulating valve for main branches, each ahu and wherever required., general notes, hvac general legend, supply and exhaust should be provided with, inlet, description, supply linear, slot diffuser, unit no., slots, no., length, width, face size, air distribution devices, actual size, size, capacity, up to, level, dba, max., air pattern, remarks, supply linear, slot diffuser, adjustable, supply ceiling diffuser should be connected to plenum box as, adjustable, adjustable, adjustable, adjustable, adjustable, return linear, slot diffuser, adjustable, adjustable, ceiling diffuser, supply square, supply square, ceiling diffuser, four way, ceiling diffuser, supply square, four way, ceiling diffuser, supply square, four way, ceiling diffuser, supply square, four way, ceiling diffuser, supply square, four way, ceiling diffuser, return square, four way, ceiling diffuser, return square, four way, ceiling diffuser, return square, four way, ceiling diffuser, return square, four way, ceiling diffuser, return square, four way, exhaust diffuser, exhaust diffuser, exhaust diffuser, exhaust diffuser, supply linear bar grill, up to, adjustable, up to, adjustable, adjustable, adjustable, all. door louver grill, exhaust diffuser, supply linear, slot diffuser, supply linear, slot diffuser, return linear, slot diffuser, return linear, slot diffuser, return linear, slot diffuser, up to, linear slot diffusers, ceiling diffuser, return square, four way, square cieling diffusers, exhaust diffusers, supply linear bar grill, return linear bar grill, up to, exhaust diffusers, exhaust rigesters, exhaust rigester, up to, door grilles, non vision anodized, return linear bar grill, up to, adjustable, up to, adjustable, adjustable, adjustable, return linear bar grill, up to, air pattern or one way to be defined as per diffuser location to obtain best air distributions, connected to supply air duct via round flexible, all supply air terminals and to be, and plenumed length of flexible duct should not more than, opposed blade volume damper., per smacna recommendation., box rating in cfm, s.a., no of terminals, air terminal type, rating cfm, all air ducts and pipes which pass through building expansion, joint should provided with proper flexible connection, all hot water pipes should be provided with thermal expansion, joint spaced according to calculations and manufacturer, recommendations, it is not allowed to use any flexible duct in operating, water tight standard connections., attenuators except operating room, all air handling units should be provided with sound, it is not allowed to use duct internal lining to damping noise, rooms to connect air devices with use only rigid, chiller pump, chw system secondary pump, boiler pump, hot water system secondary pump, r.a intake, r.a intake, insect screen, bell mouth air intake, and other agency standards., motorized volume damper, hvac general legend, n.t.s
Raw text data extracted from CAD file:
| Language | English |
| Drawing Type | Block |
| Category | Drawing with Autocad |
| Additional Screenshots |
 |
| File Type | dwg |
| Materials | Other |
| Measurement Units | |
| Footprint Area | |
| Building Features | Car Parking Lot |
| Tags | autocad, block, DWG, hvac, legends, normas, normes, references, SIGNS, staff, standards, symbols, template |

