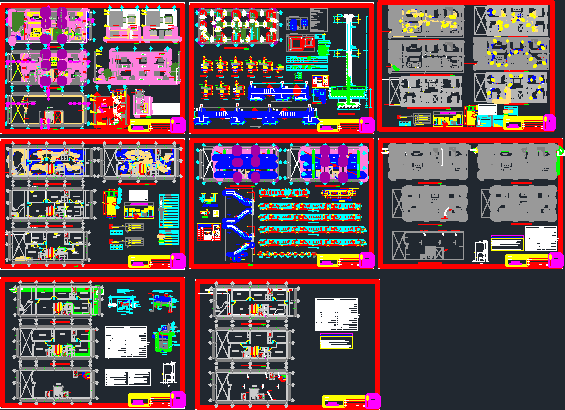
Multi 3 Levels DWG Block for AutoCAD
Plant – cut – facade – Foundation Pile – Structure – hydraulic systems and sanitary Language Other Drawing Type Block Category Condominium Additional Screenshots File Type dwg Materials Measurement Units…

Plant – cut – facade – Foundation Pile – Structure – hydraulic systems and sanitary Language Other Drawing Type Block Category Condominium Additional Screenshots File Type dwg Materials Measurement Units…

Domestic Airport – Aircraft Language Other Drawing Type Block Category Airports Additional Screenshots File Type dwg Materials Measurement Units Metric Footprint Area Building Features Tags aircraft, airport, autocad, block, domestic,…

1) Performance of the vehicle and the interaction of aircraft from the airport, 2) the planning aspects of air systems, and 3) the methods of engineering analysis of airport Language…

Complete design of a house consisting of a Floor Plan. Plans electrical systems – sanitary and structural details. Language Other Drawing Type Plan Category House Additional Screenshots File Type dwg…

Design Project Beauty Clinic integrates two network systems ( National Connection of power lines ) and a system of randomness and the internal function that isolates the heat from inside…
