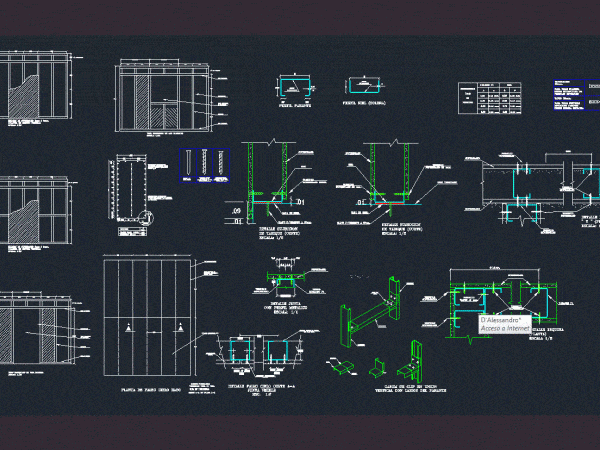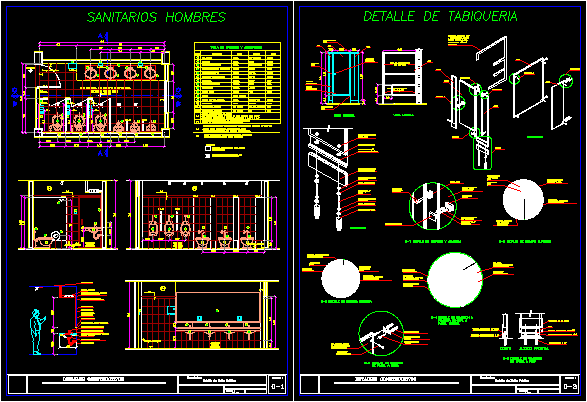
Detail Drywall DWG Detail for AutoCAD
Detail and drywall construction procedure; fixings; dimensions; distribution and plant construction shown in cuts elevations. Drawing labels, details, and other text information extracted from the CAD file (Translated from Spanish):…




