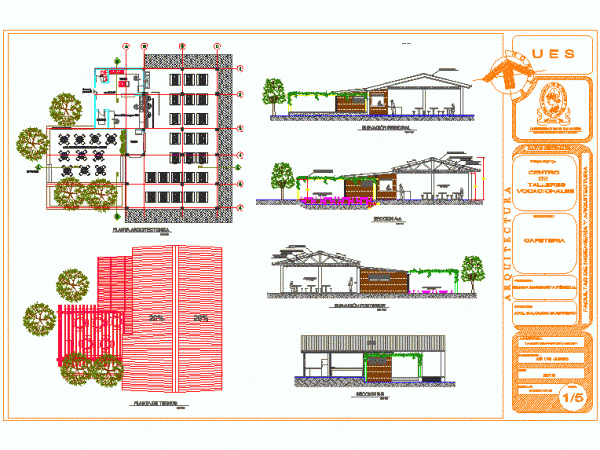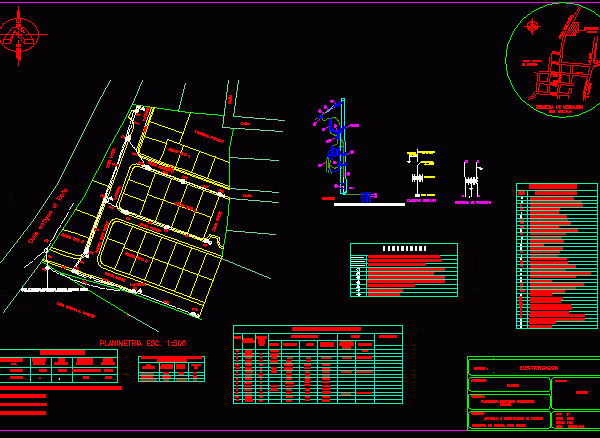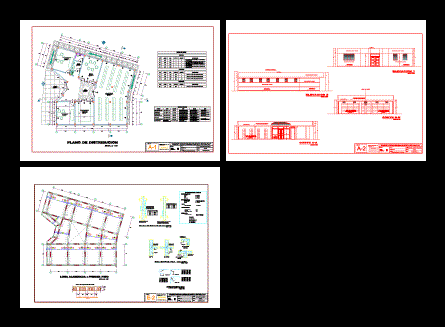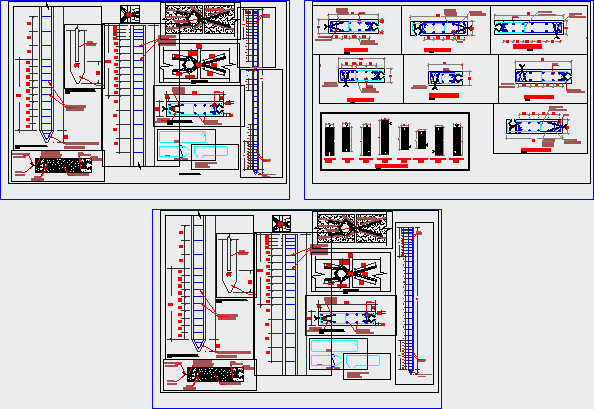
Design Cafeteria; DWG Block for AutoCAD
2 areas of tables; chalet and bar service area. Drawing labels, details, and other text information extracted from the CAD file (Translated from Spanish): bar area and, kitchen, cellar, ss,…

2 areas of tables; chalet and bar service area. Drawing labels, details, and other text information extracted from the CAD file (Translated from Spanish): bar area and, kitchen, cellar, ss,…

Heavy weight disco Tracks VIP loungue area with tables and baths Etc Drawing labels, details, and other text information extracted from the CAD file (Translated from Spanish): n. m., scale:,…

ELECTRIC PLANE CALCULATION TABLES FOR HOUSING PROJECT, TWO HOUSES WITH MODEL Drawing labels, details, and other text information extracted from the CAD file (Translated from Galician): pte:, connection scheme, unifilar…

Architectural plan and structure for metrados; They contain tables showing necessary to develop measures metrados box. Plant – Cortes – Structural Development Drawing labels, details, and other text information extracted…

piling Drawing labels, details, and other text information extracted from the CAD file (Translated from Spanish): additional, tenacity, welding for, smooth iron, welding for, profile, corrugated, anchor m., anchor m.,…
