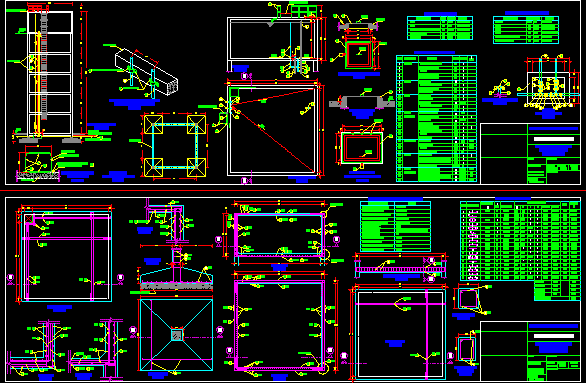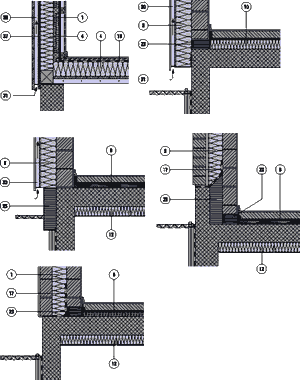
Elevated Tank H ° A ° DWG Plan for AutoCAD
Elevated Tank H ° A ° to 100 m3. Terms of design techniques, sheet materials, sheet irons, plan view, section, elevations, perspectives and metric computation. Drawing labels, details, and other…

Elevated Tank H ° A ° to 100 m3. Terms of design techniques, sheet materials, sheet irons, plan view, section, elevations, perspectives and metric computation. Drawing labels, details, and other…

techniques concrete boxes used for housing projects approved by the IDAAN Specifications. Drawing labels, details, and other text information extracted from the CAD file (Translated from Spanish): Esc, Brown, Residential…

Plumbing sanitary facilities housing 4 floors, where in addition to a description of certain techniques . Drawing labels, details, and other text information extracted from the CAD file (Translated from…

Insulations details with glass.Walls starting ccnstructive techniques inhtm.5 format Details Drawing labels, details, and other text information extracted from the CAD file (Translated from Spanish): Double masonry wall base, Glass…
