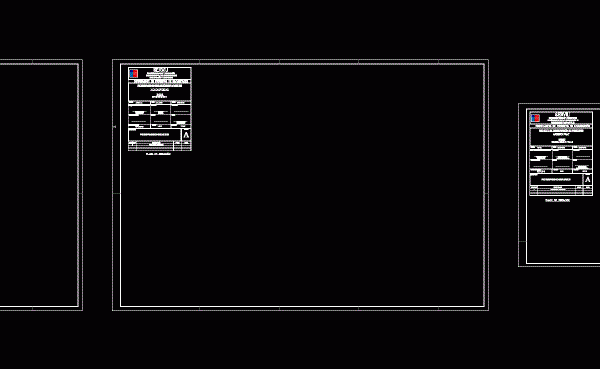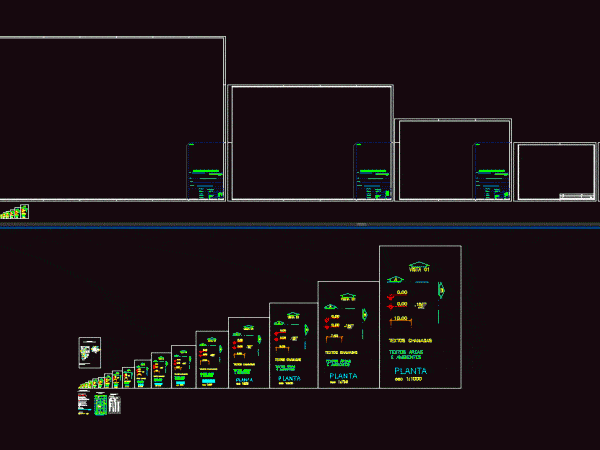
Lineweights – Cad 2D DWG Plan for AutoCAD
2d drawing – plan – view – isometric Drawing labels, details, and other text information extracted from the CAD file (Translated from Spanish): thickness Raw text data extracted from CAD…

2d drawing – plan – view – isometric Drawing labels, details, and other text information extracted from the CAD file (Translated from Spanish): thickness Raw text data extracted from CAD…

FORMAT – BENDING GUIDE Drawing labels, details, and other text information extracted from the CAD file (Translated from Spanish): Served, Department of paving projects, version, description, Sheet no, Plan no,…

Cover Drawing labels, details, and other text information extracted from the CAD file (Translated from Spanish): Served, Department of paving projects, version, description, Sheet no, Plan no, scale, date, commune,…

2d drawing – plan – view – isometric Drawing labels, details, and other text information extracted from the CAD file (Translated from Spanish): example, The entire range of grays will…

Formats: A0 A1 A2 A3 A4 Drawing labels, details, and other text information extracted from the CAD file (Translated from Portuguese): Street, Street, Situation esc:, cut-line, Ground floor, Esc .:,…
