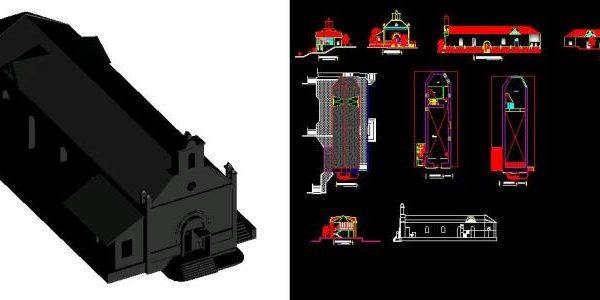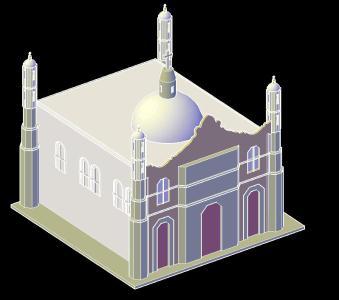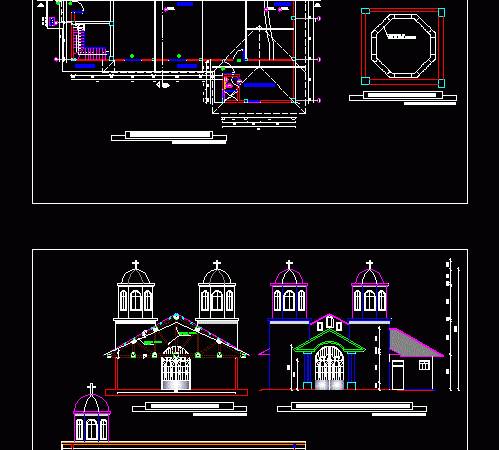
Church – Santa Rosa DWG Block for AutoCAD
SURVEY OF THE PARISH CHURCH OF CANTON SANTA ROSA SALINAS Drawing labels, details, and other text information extracted from the CAD file (Translated from Spanish): altar, hall of feligreces, entry,…

SURVEY OF THE PARISH CHURCH OF CANTON SANTA ROSA SALINAS Drawing labels, details, and other text information extracted from the CAD file (Translated from Spanish): altar, hall of feligreces, entry,…

Work in lifting a church facade includes four cutting and 3d Drawing labels, details, and other text information extracted from the CAD file (Translated from Spanish): scale:, back facade, scale:,…

Church Cathedral – 3d Model – Solid modeling – with textures Language N/A Drawing Type Model Category Historic Buildings Additional Screenshots File Type dwg Materials Measurement Units Footprint Area Building…

Expansion by ARCHITECTURAL FLOOR OF A CATHOLIC CHURCH FOR RURAL PEOPLE Drawing labels, details, and other text information extracted from the CAD file (Translated from Spanish): projection of, tower dome,…

Elevation from 3D drawings of the Church of Santa Lucia, in the historic center of Seville Raw text data extracted from CAD file: Language N/A Drawing Type Elevation Category Historic…
