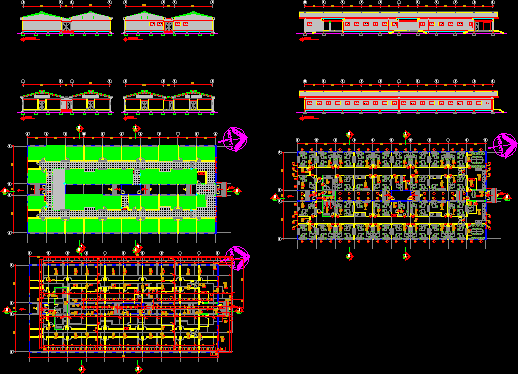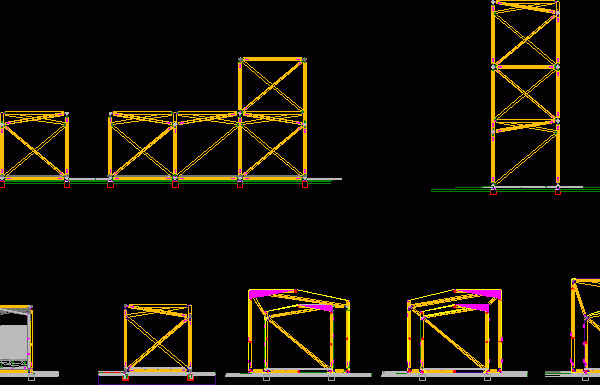
Housing DWG Section for AutoCAD
Plant section and elevation of housing – temporary accommodation – House 2 storey Drawing labels, details, and other text information extracted from the CAD file (Translated from Spanish): flat :,…

Plant section and elevation of housing – temporary accommodation – House 2 storey Drawing labels, details, and other text information extracted from the CAD file (Translated from Spanish): flat :,…

Steel Structure Temporary Facility Drawing labels, details, and other text information extracted from the CAD file: xxxxxx, xxx, detail plan basement, maa, architectural, all dimensions are in mm, keyplan, rev.:,…

Module made with bamboo floor and metal joints for emergency temporary architecture in hot climates. Removable and transportable module. Language N/A Drawing Type Block Category Construction Details & Systems Additional…

Electrical temporary camps Drawing labels, details, and other text information extracted from the CAD file (Translated from Spanish): meters, graphic scale, meters, graphic scale, meters, graphic scale, meters, graphic scale,…

Jumper 24 Language N/A Drawing Type Block Category Industrial Additional Screenshots File Type dwg Materials Measurement Units Footprint Area Building Features Tags abscheider, autocad, block, de séparation, DWG, erdöl, les…
